
- Jackie Lynn, Broker,GRI,MRP
- Acclivity Now LLC
- Signed, Sealed, Delivered...Let's Connect!
No Properties Found
- Home
- Property Search
- Search results
- 18620 Wayne Road, ODESSA, FL 33556
Property Photos
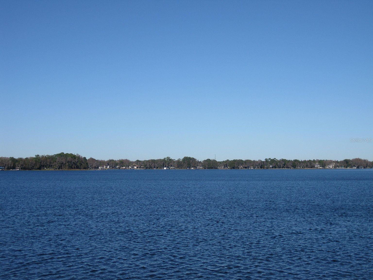

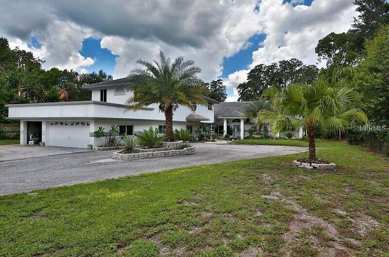
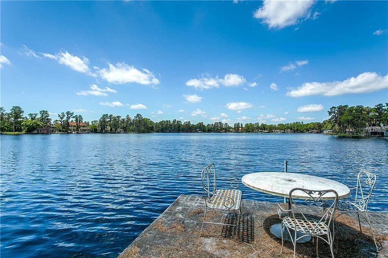
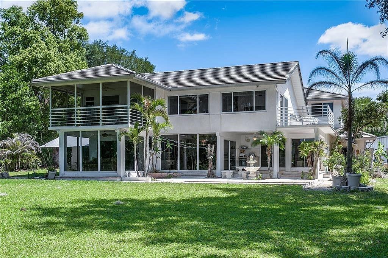
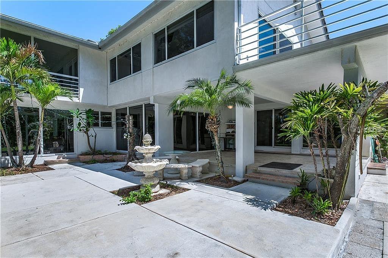
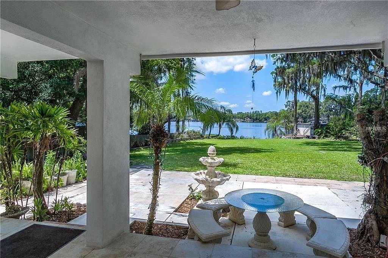
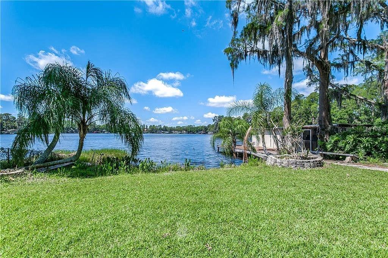
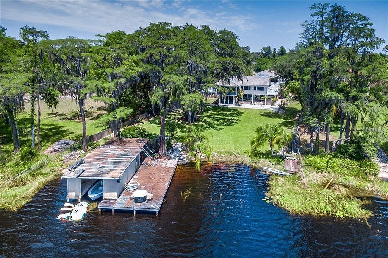
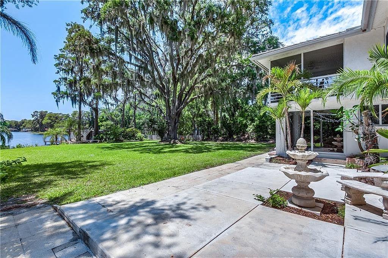
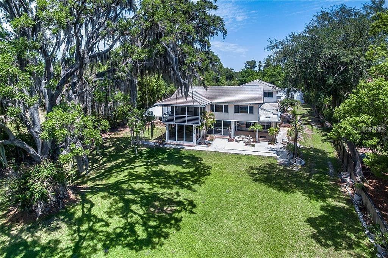
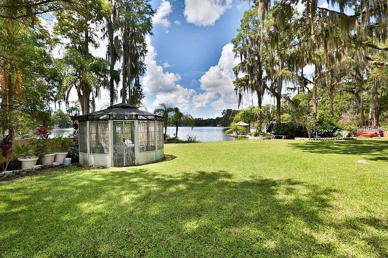
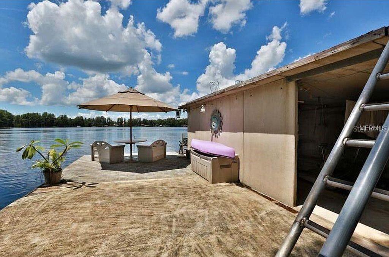
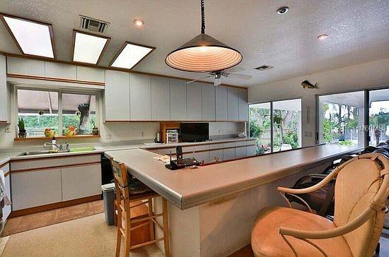
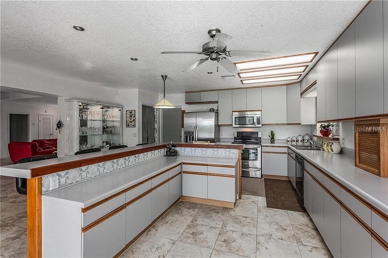
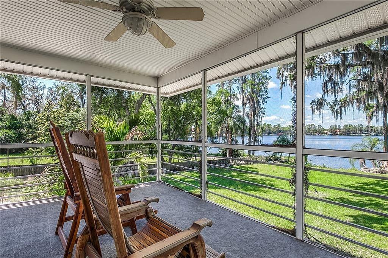
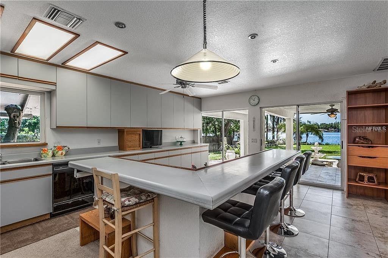
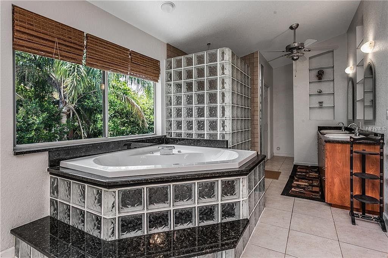
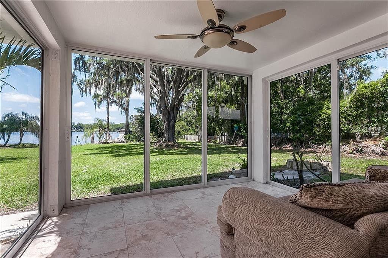
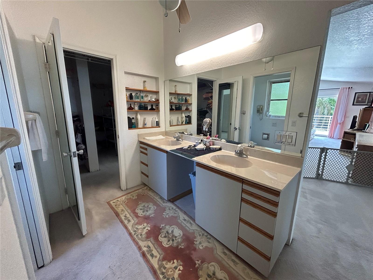
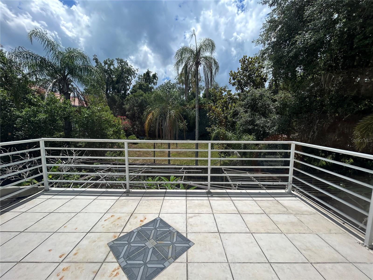
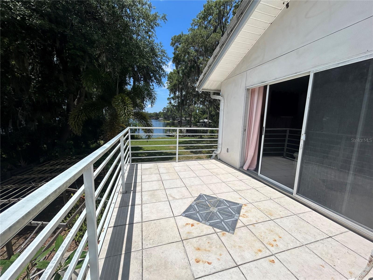
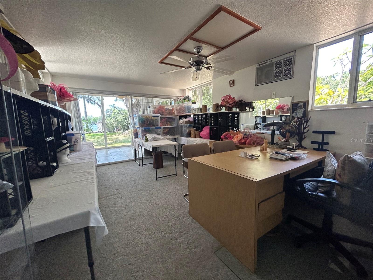
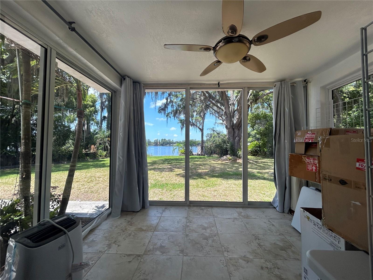
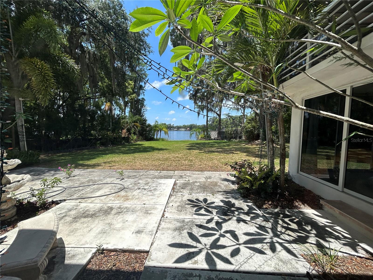
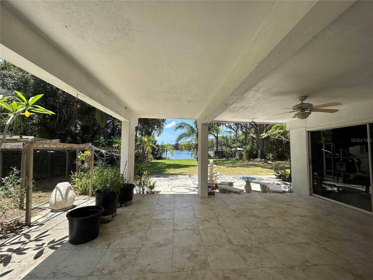
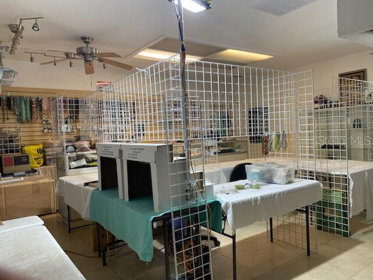
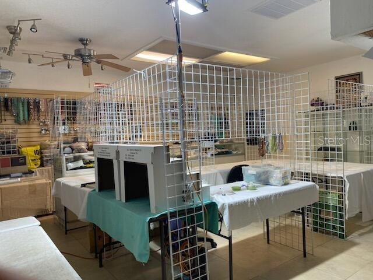
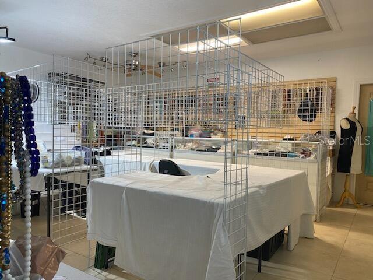
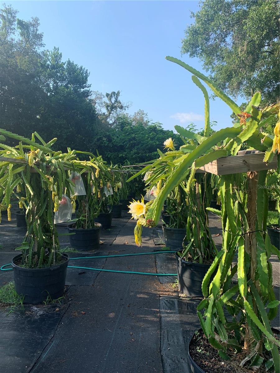
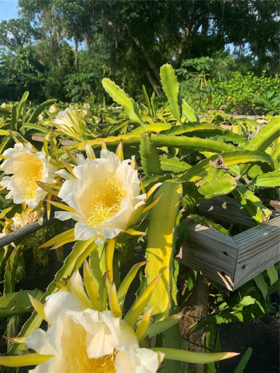
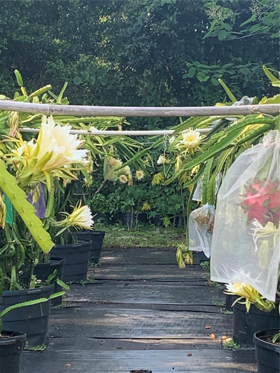
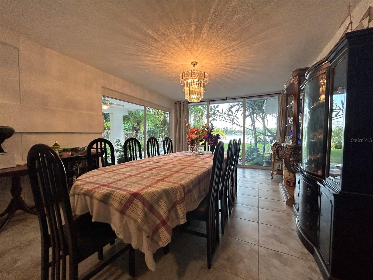
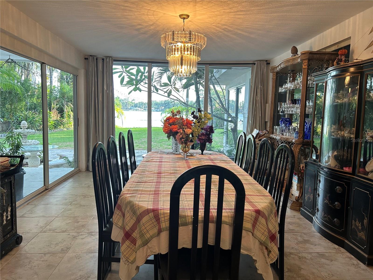
- MLS#: O6208770 ( Residential )
- Street Address: 18620 Wayne Road
- Viewed: 61
- Price: $1,998,000
- Price sqft: $307
- Waterfront: Yes
- Wateraccess: Yes
- Waterfront Type: Lake
- Year Built: 1956
- Bldg sqft: 6500
- Bedrooms: 7
- Total Baths: 6
- Full Baths: 6
- Garage / Parking Spaces: 8
- Days On Market: 210
- Acreage: 1.27 acres
- Additional Information
- Geolocation: 28.1469 / -82.5925
- County: PASCO
- City: ODESSA
- Zipcode: 33556
- Subdivision: Unplatted
- Elementary School: McKitrick
- Middle School: Martinez
- High School: Steinbrenner
- Provided by: CAPITAL HOMES INC
- Contact: Robert Wagner
- 800-642-0668
- DMCA Notice
-
DescriptionRural and active life styles for all ages in this Large prestiges Lakefront Estate Home Community on the largest private Lake in the entire Greater Tampa Tri County area know as Lake Keystone of some 200 plus lakes . Its has some of the best big bass fishing and all levels of water sports Florida has. But its not too far and not too close to everything in life you want within 3 to 20 miles away in North of Metro Tampa are some of the best restaurants, entertainment, malls, general shopping , businesses, offices, schools, hospitals, expressways Tampa Airport, Tampa Bay and the Gulf beaches on Floridas Sun Coast with all the best life styles for you and your family styles without the Metro Hassle This home has 7 bedrooms and 6 baths, with several sliding glass doors off the back of the home. There are 2 balconies and 3 patio areas off the main house. Right on Lake keystone and has its own private boat ramp . In the Front Yard there is a large garden that consists many fruits and vegetables like Figs, Passion Fruit, Dragon Fruit, egg plant, Mulberries, long beans.......
Property Location and Similar Properties
All
Similar
Features
Waterfront Description
- Lake
Appliances
- Built-In Oven
- Convection Oven
- Cooktop
- Dishwasher
- Disposal
- Dryer
- Electric Water Heater
- Exhaust Fan
- Freezer
- Microwave
- Range
- Range Hood
Home Owners Association Fee
- 0.00
Carport Spaces
- 5.00
Close Date
- 0000-00-00
Cooling
- Central Air
Country
- US
Covered Spaces
- 0.00
Exterior Features
- Balcony
- Garden
- Lighting
- Outdoor Grill
- Outdoor Kitchen
- Sliding Doors
- Storage
Flooring
- Carpet
- Tile
Garage Spaces
- 3.00
Heating
- Central
High School
- Steinbrenner High School
Insurance Expense
- 0.00
Interior Features
- Cathedral Ceiling(s)
- Ceiling Fans(s)
- Crown Molding
- Eat-in Kitchen
- L Dining
- Open Floorplan
- Split Bedroom
- Thermostat
Legal Description
- TRACT BEG AT NE COR OF S 1/2 OF GOV LOT 1 & RUN S 155.4 FT S 65 DEG 57 MIN W 456.5 FT TO KEYSTONE LAKE NWLY ALONG LAKE 104.5 FT AND N 61 DEG 24 MIN E 561 FT TO BEG LESS RD
Levels
- Two
Living Area
- 6226.00
Lot Features
- Oversized Lot
Middle School
- Martinez-HB
Area Major
- 33556 - Odessa
Net Operating Income
- 0.00
Occupant Type
- Owner
Open Parking Spaces
- 0.00
Other Expense
- 0.00
Other Structures
- Barn(s)
- Boat House
- Guest House
- Outdoor Kitchen
- Shed(s)
- Storage
- Workshop
Parcel Number
- U-10-27-17-ZZZ-000000-07140.0
Property Type
- Residential
Roof
- Tile
School Elementary
- McKitrick-HB
Sewer
- Septic Tank
Tax Year
- 2023
Township
- 27
Utilities
- Cable Available
- Phone Available
View
- Garden
- Trees/Woods
- Water
Views
- 61
Virtual Tour Url
- https://www.propertypanorama.com/instaview/stellar/O6208770
Water Source
- Well
Year Built
- 1956
Zoning Code
- ASC-1
Listing Data ©2024 Pinellas/Central Pasco REALTOR® Organization
The information provided by this website is for the personal, non-commercial use of consumers and may not be used for any purpose other than to identify prospective properties consumers may be interested in purchasing.Display of MLS data is usually deemed reliable but is NOT guaranteed accurate.
Datafeed Last updated on December 22, 2024 @ 12:00 am
©2006-2024 brokerIDXsites.com - https://brokerIDXsites.com
Sign Up Now for Free!X
Call Direct: Brokerage Office: Mobile: 727.710.4938
Registration Benefits:
- New Listings & Price Reduction Updates sent directly to your email
- Create Your Own Property Search saved for your return visit.
- "Like" Listings and Create a Favorites List
* NOTICE: By creating your free profile, you authorize us to send you periodic emails about new listings that match your saved searches and related real estate information.If you provide your telephone number, you are giving us permission to call you in response to this request, even if this phone number is in the State and/or National Do Not Call Registry.
Already have an account? Login to your account.

