
- Jackie Lynn, Broker,GRI,MRP
- Acclivity Now LLC
- Signed, Sealed, Delivered...Let's Connect!
Featured Listing
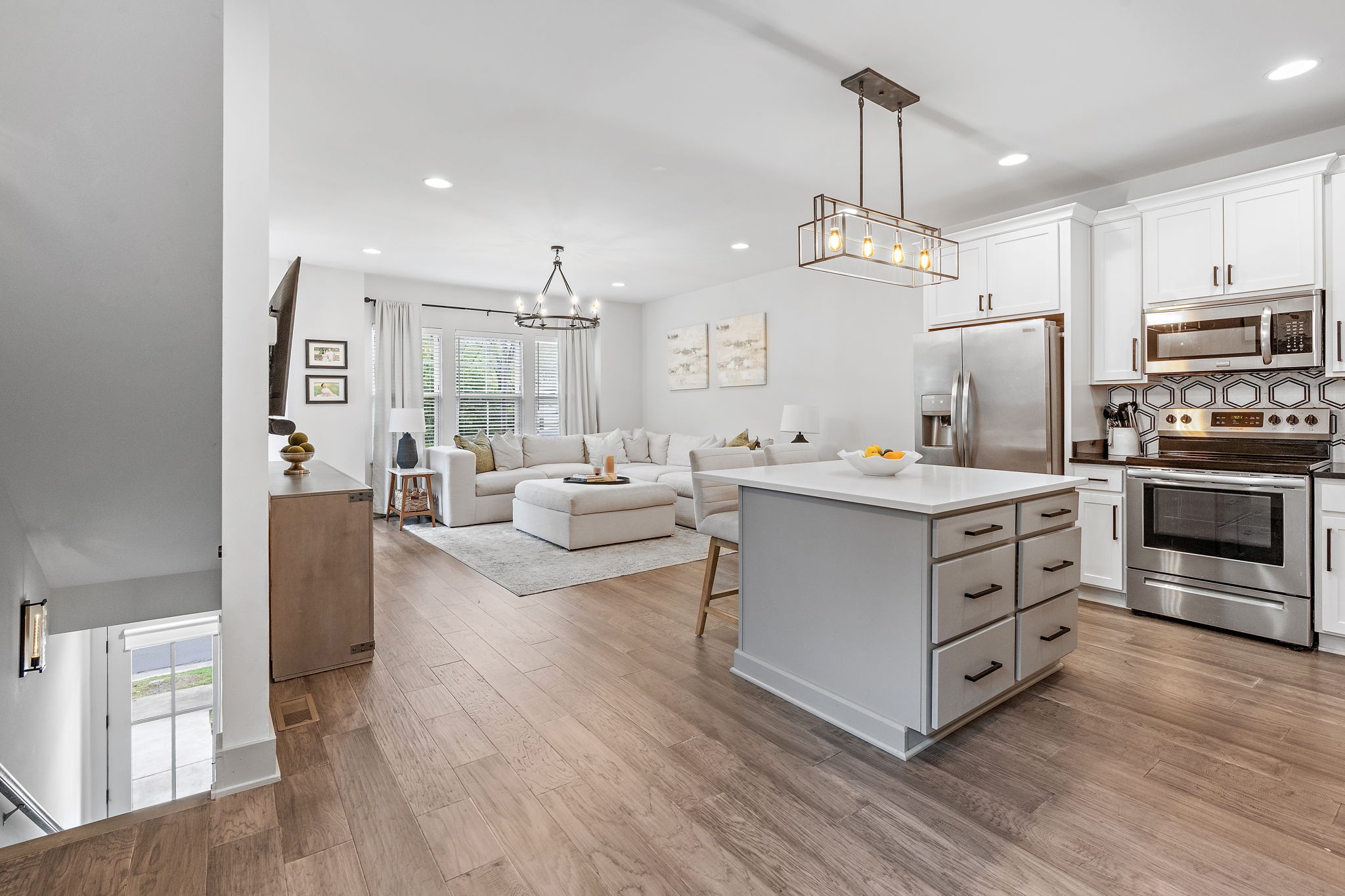
3481 Nashville Road
- Home
- Property Search
- Search results
- 4428 Winding River Drive, VALRICO, FL 33596
Property Photos


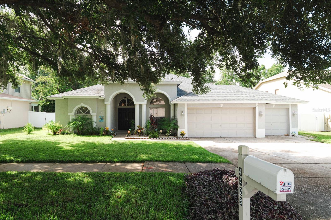
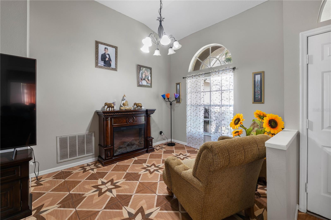
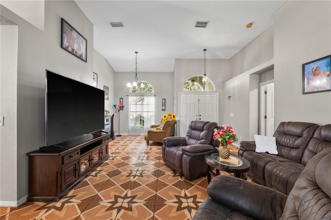
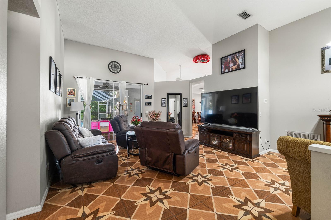
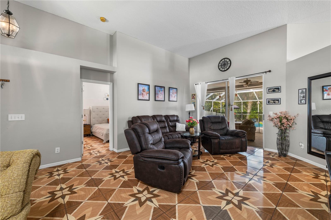
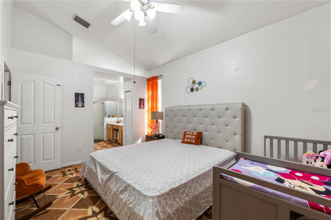
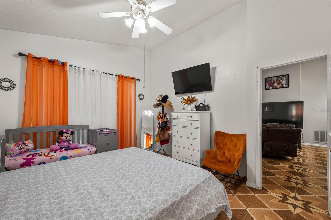
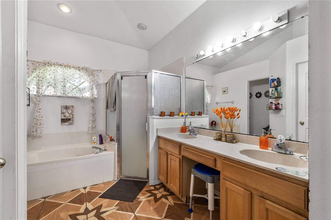
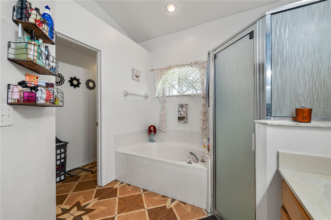
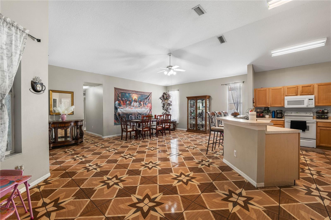
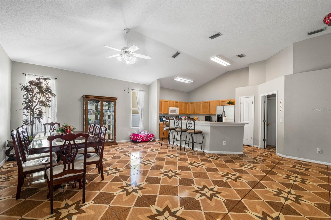
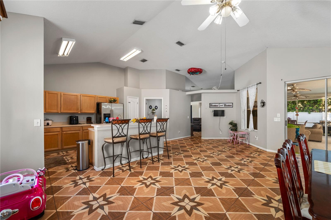
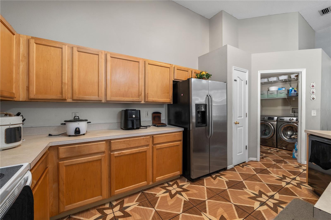
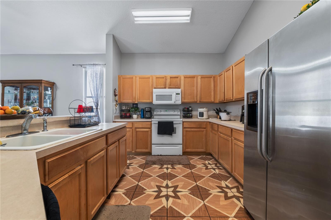
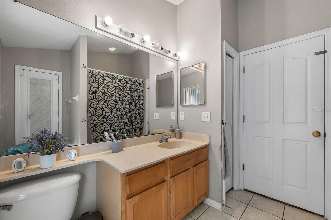
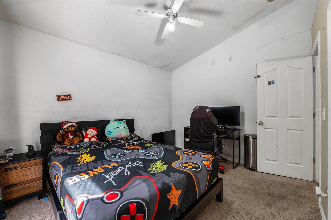
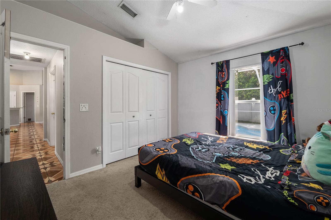
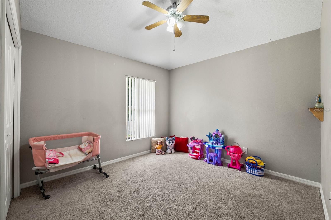
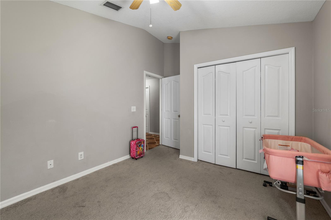
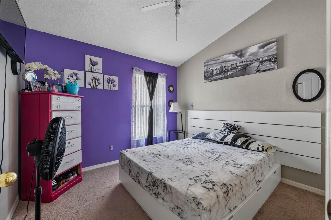
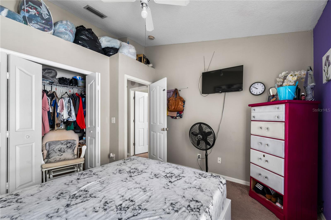
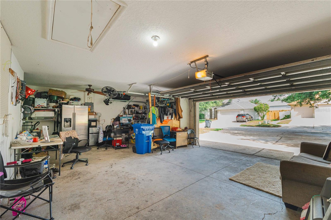
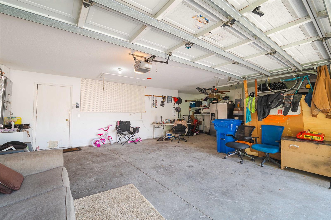
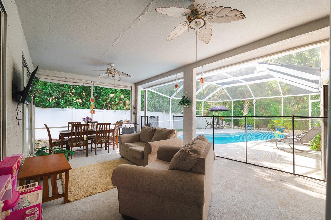
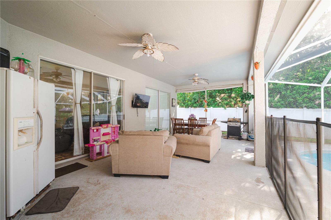
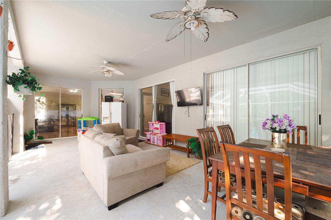
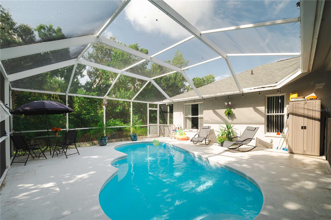
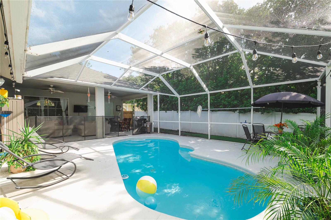
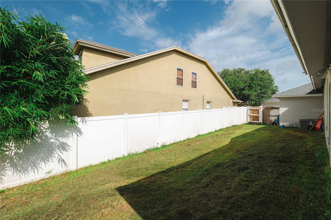
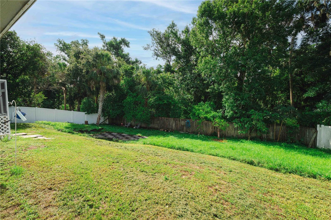
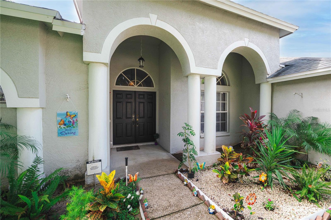
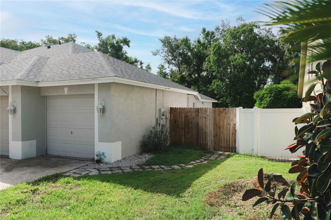
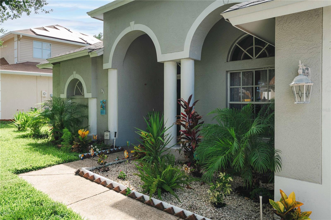
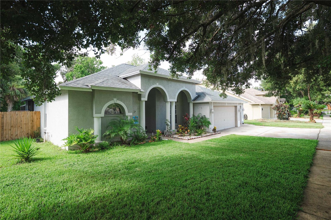
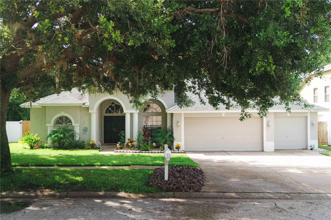
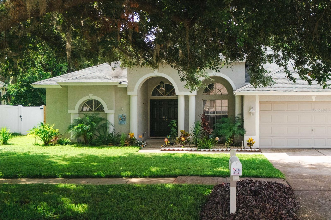
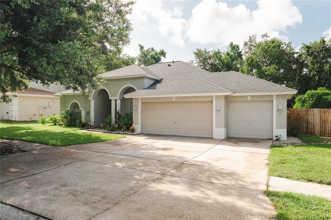
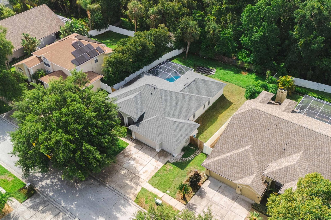
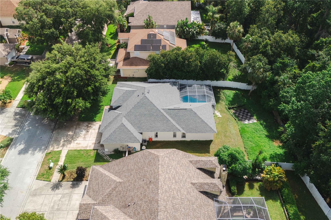
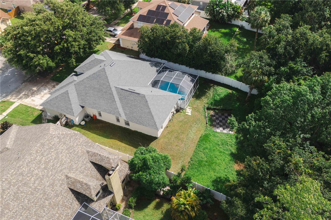
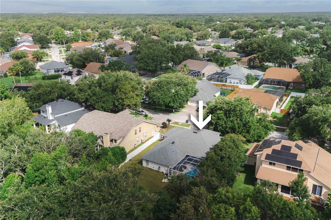
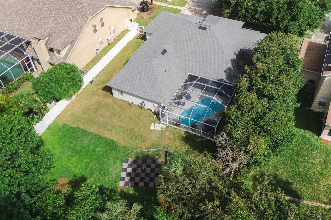
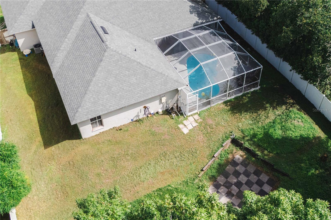
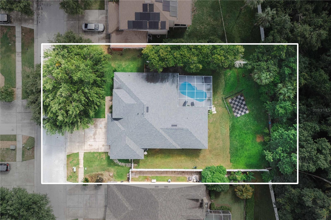
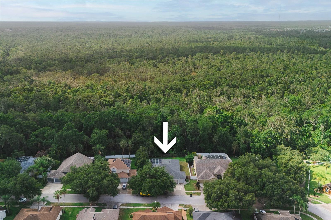
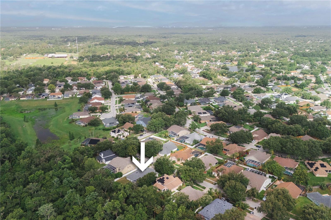
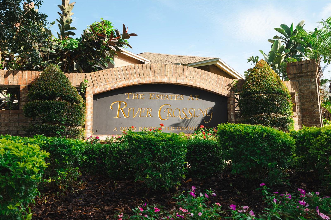
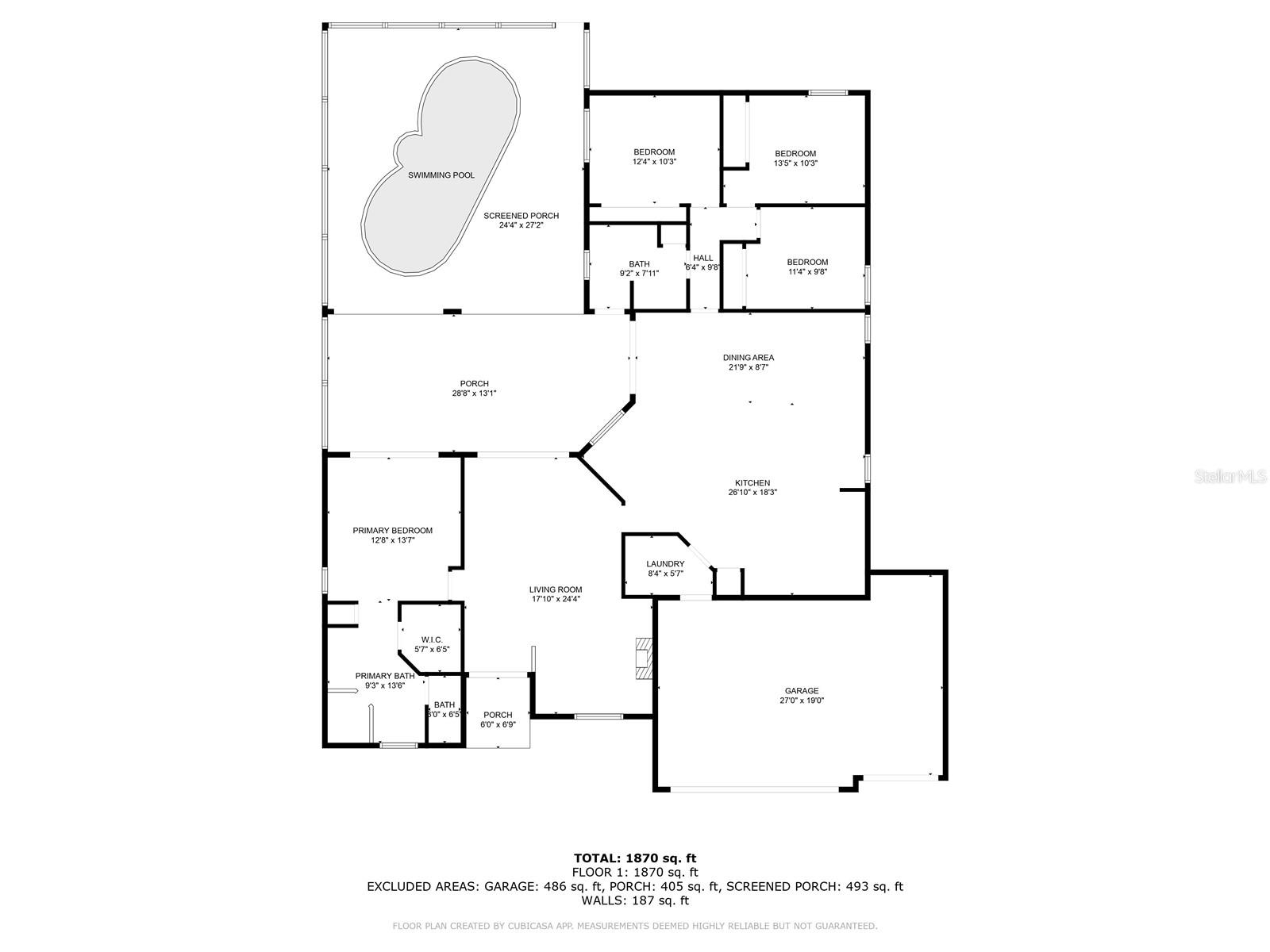
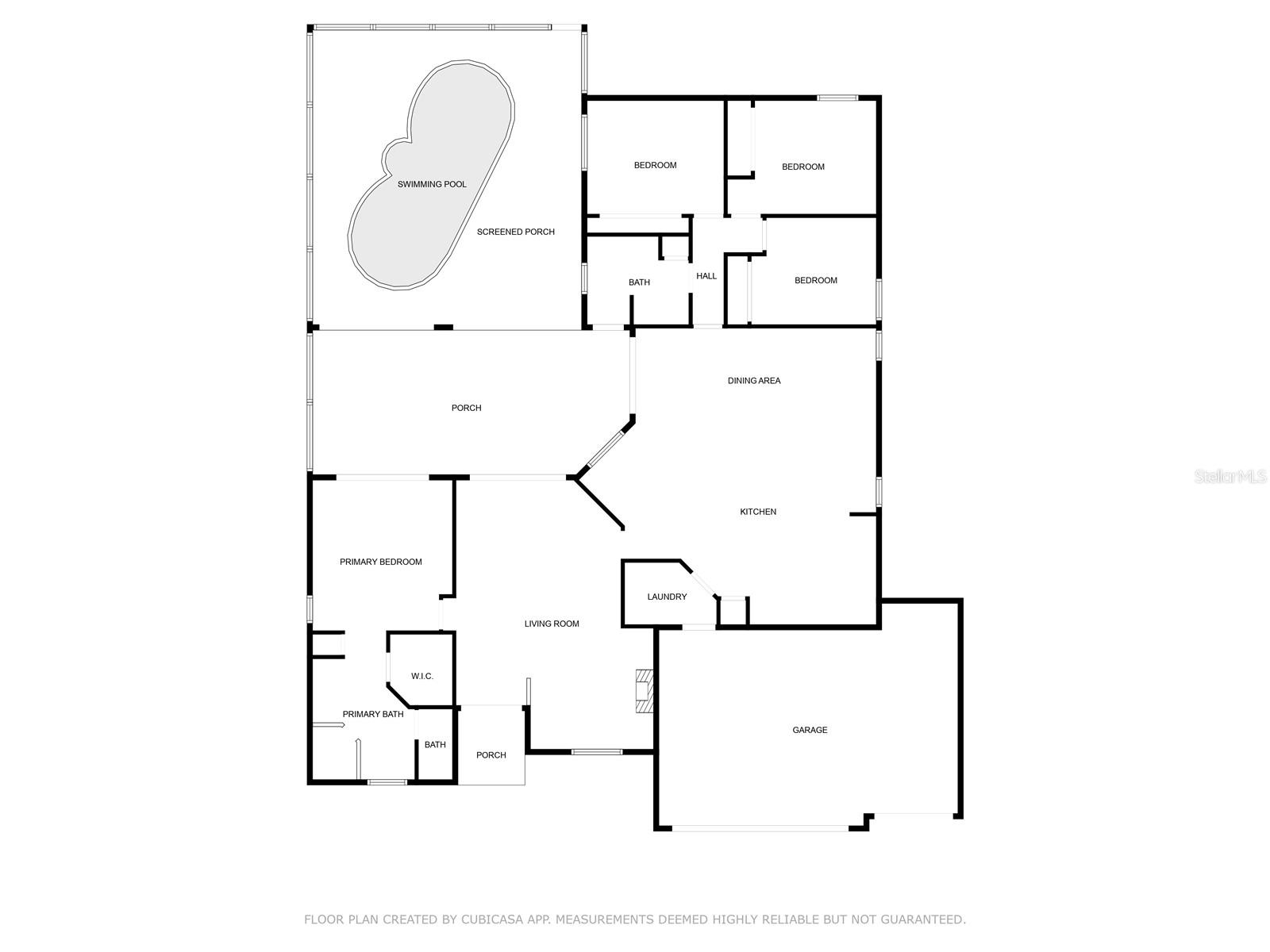
- MLS#: S5129044 ( Residential )
- Street Address: 4428 Winding River Drive
- Viewed: 13
- Price: $489,000
- Price sqft: $37
- Waterfront: No
- Year Built: 2000
- Bldg sqft: 13120
- Bedrooms: 4
- Total Baths: 2
- Full Baths: 2
- Garage / Parking Spaces: 3
- Days On Market: 35
- Additional Information
- Geolocation: 27.8688 / -82.254
- County: HILLSBOROUGH
- City: VALRICO
- Zipcode: 33596
- Subdivision: River Crossing Estates Ph 1
- Provided by: NAIM REAL ESTATE LLC
- Contact: Claudia Ledesma
- 818-268-9917

- DMCA Notice
-
DescriptionA unique pool house in the estates at river crossing on a premium conservation lot this home has four bedrooms, two bathrooms, a three car garage, and a swimming pool. This nearly 2000 square foot house has an open split bedroom floor plan with formal dining and living areas. It also has a lot of windows and high cathedral ceilings that let in plenty of natural light. The kitchen is the center of the house because it is easily accessible from the large family room. The family room is also the most entertaining area of the house thanks to the slider that connects it to the screened lanai! The spacious kitchen offers ample space for cooking (several cabinets and counter tops) and a central snack bar that is ideal for socializing with guests or finishing schoolwork. A lovely view of the pool and forested reserve may be seen from the sunny breakfast nookno back yard neighbors! The master suite features a walk in closet with custom cabinetry, a private slider to the lanai, and a master bathroom with a glass shower, garden tub, and double sinks. The secondary bedrooms on the other side of the house share a spacious, fully equipped bathroom with a handy pool door. The estates at river crossing features a community nature walk that connects to the alafia river's shore, no cdd costs, and affordable hoa dues of $227 annually. Enjoy some amazing adventures by hiking upstream to the shoals, fishing, or turtle viewing along the river's walking route. Located in a great neighborhood with desirable schools, a short commute to macdill afb and tampa international airport, shopping or restaurants within five minutes, and the nature's way 'circle' for running or joining the ymca down the road, this is a rare premium oversized lot with a private backyard that backs to preservation and the alafia river. You are welcome in the established community. Being at home feels fantastic!
Property Location and Similar Properties
All
Similar





Features
Appliances
- Dishwasher
- Microwave
- Range
Home Owners Association Fee
- 227.00
Home Owners Association Fee Includes
- Maintenance Grounds
Association Name
- Merit Management
Carport Spaces
- 0.00
Close Date
- 0000-00-00
Cooling
- Central Air
Country
- US
Covered Spaces
- 0.00
Exterior Features
- Sidewalk
- Sliding Doors
Flooring
- Ceramic Tile
- Concrete
Garage Spaces
- 3.00
Heating
- Electric
Insurance Expense
- 0.00
Interior Features
- Cathedral Ceiling(s)
- Ceiling Fans(s)
- Eat-in Kitchen
- High Ceilings
- Kitchen/Family Room Combo
- Living Room/Dining Room Combo
- Open Floorplan
- Primary Bedroom Main Floor
- Split Bedroom
- Thermostat
- Vaulted Ceiling(s)
- Walk-In Closet(s)
Legal Description
- RIVER CROSSING ESTATES PHASE 1 LOT 14 BLOCK 3
Levels
- One
Living Area
- 1965.00
Area Major
- 33596 - Valrico
Net Operating Income
- 0.00
Occupant Type
- Owner
Open Parking Spaces
- 0.00
Other Expense
- 0.00
Parcel Number
- U-13-30-20-2Q9-000003-00014.0
Pets Allowed
- Yes
Pool Features
- Child Safety Fence
- Gunite
- In Ground
- Screen Enclosure
Property Type
- Residential
Roof
- Shingle
Sewer
- Public Sewer
Tax Year
- 2025
Township
- 30
Utilities
- BB/HS Internet Available
- Cable Available
- Electricity Available
- Public
- Sewer Available
- Water Available
Views
- 13
Virtual Tour Url
- https://www.propertypanorama.com/instaview/stellar/S5129044
Water Source
- Public
Year Built
- 2000
Zoning Code
- PD
Listing Data ©2025 Pinellas/Central Pasco REALTOR® Organization
The information provided by this website is for the personal, non-commercial use of consumers and may not be used for any purpose other than to identify prospective properties consumers may be interested in purchasing.Display of MLS data is usually deemed reliable but is NOT guaranteed accurate.
Datafeed Last updated on July 20, 2025 @ 12:00 am
©2006-2025 brokerIDXsites.com - https://brokerIDXsites.com
Sign Up Now for Free!X
Call Direct: Brokerage Office: Mobile: 727.710.4938
Registration Benefits:
- New Listings & Price Reduction Updates sent directly to your email
- Create Your Own Property Search saved for your return visit.
- "Like" Listings and Create a Favorites List
* NOTICE: By creating your free profile, you authorize us to send you periodic emails about new listings that match your saved searches and related real estate information.If you provide your telephone number, you are giving us permission to call you in response to this request, even if this phone number is in the State and/or National Do Not Call Registry.
Already have an account? Login to your account.

