
- Jackie Lynn, Broker,GRI,MRP
- Acclivity Now LLC
- Signed, Sealed, Delivered...Let's Connect!
No Properties Found
- Home
- Property Search
- Search results
- 11434 Spring Gate Trail, BRADENTON, FL 34211
Property Photos
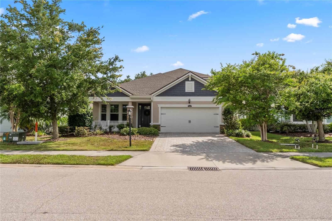

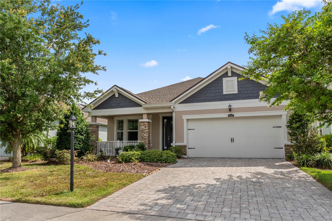
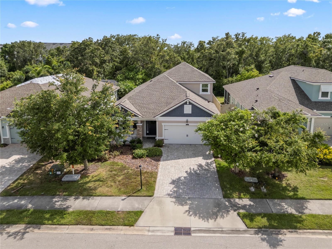
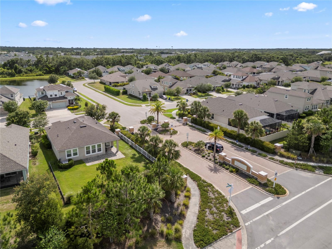
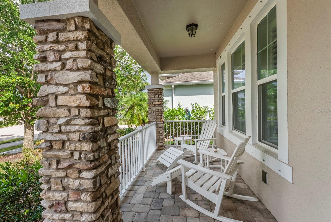
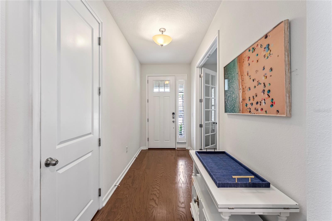
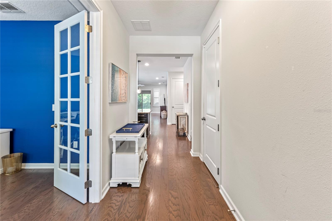
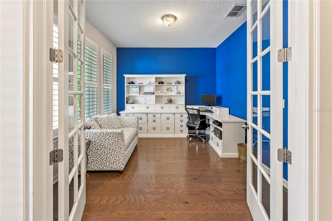
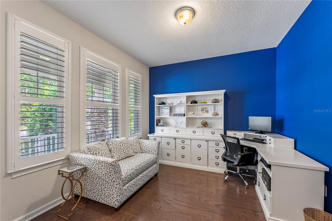
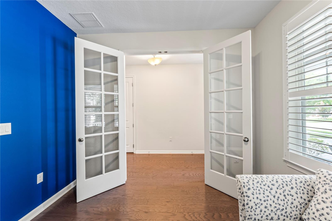
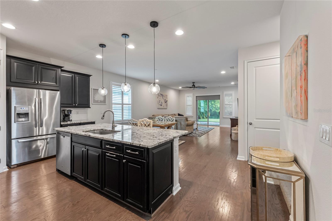
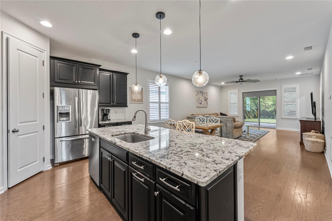
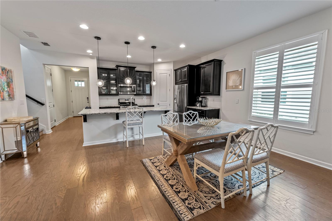
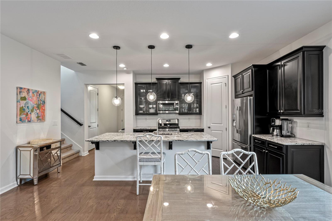
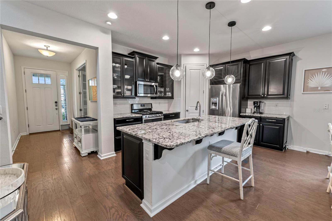
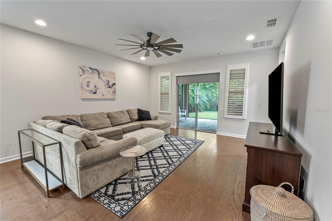
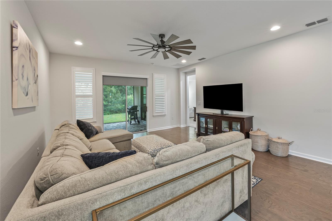
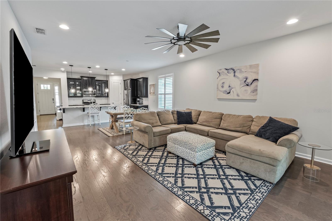
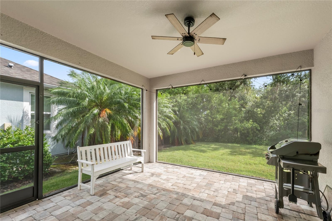
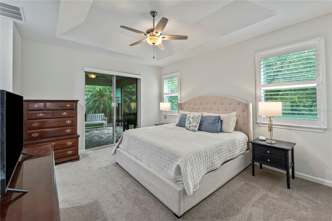
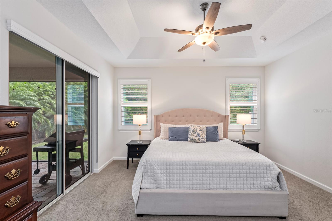
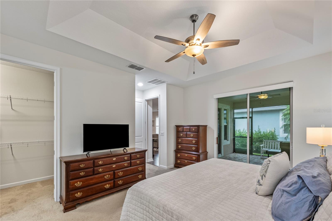
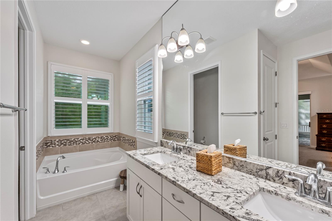
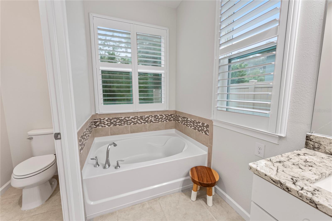
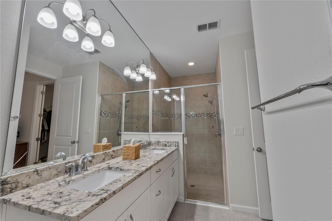
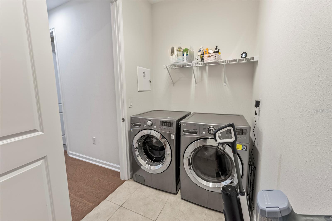
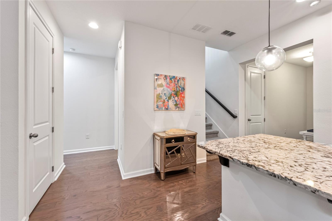
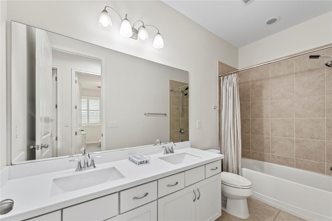
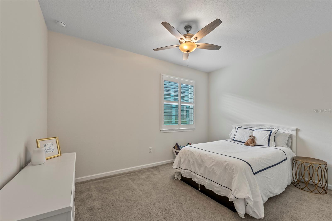
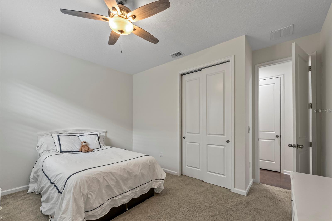
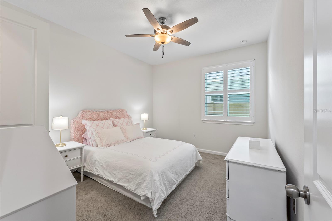
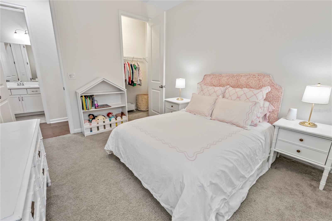
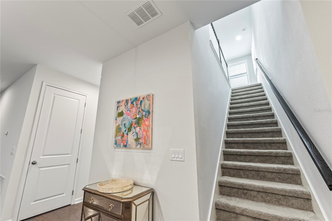
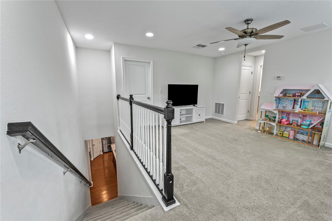
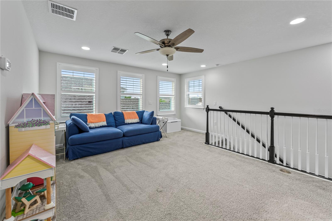
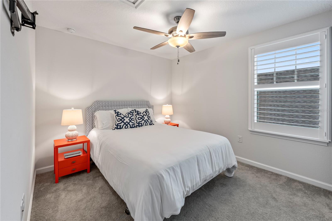
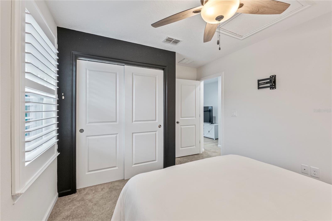
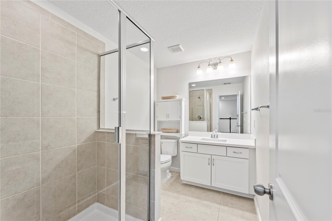
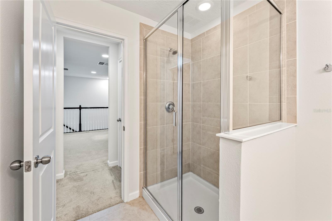
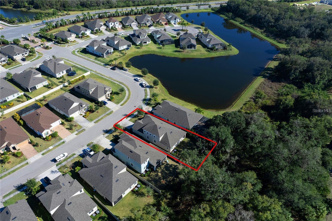
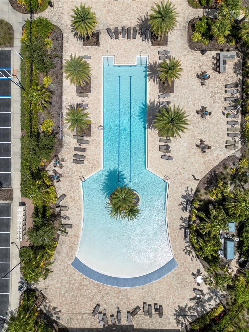
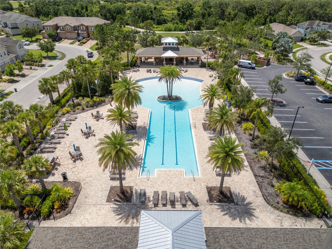
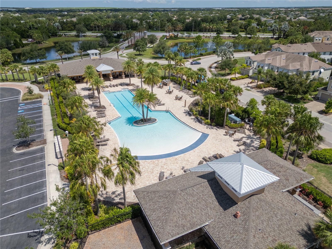
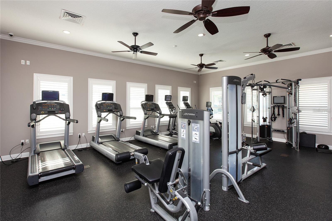
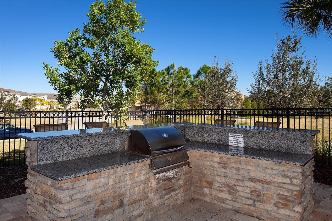
- MLS#: A4655513 ( Residential )
- Street Address: 11434 Spring Gate Trail
- Viewed: 9
- Price: $549,900
- Price sqft: $168
- Waterfront: No
- Year Built: 2017
- Bldg sqft: 3270
- Bedrooms: 4
- Total Baths: 3
- Full Baths: 3
- Garage / Parking Spaces: 2
- Days On Market: 32
- Additional Information
- Geolocation: 27.4457 / -82.4293
- County: MANATEE
- City: BRADENTON
- Zipcode: 34211
- Subdivision: Harmony At Lakewood Ranch Ph I
- Elementary School: Gullett Elementary
- Middle School: Dr Mona Jain Middle
- High School: Lakewood Ranch High
- Provided by: SELLBIZ
- Contact: Meg Judge
- 941-400-0390

- DMCA Notice
-
DescriptionWelcome to the gated section of Harmony at Lakewood Ranch, where youll discover this beautiful maintenance free home with a premium southern exposure backyard bordered by a preserve. This spacious and thoughtfully designed home features 4 bedrooms, 3 full bathrooms, a den, and a large second floor bonus/media roomideal for flexible living. The open concept layout includes a gourmet kitchen with wood cabinetry, stainless steel appliances, granite countertops, walk in pantry, and a large one level island with breakfast bar that flows seamlessly into the dining area. The great room opens to a screened paver lanai, perfect for outdoor entertainment or relaxing. The master bedroom offers a peaceful haven with a huge walk in closet, and an ensuite bath featuring double sinks, granite countertops, a glass enclosed walk in shower, and a garden soaking tub. Two additional bedrooms and a full bath are conveniently located on the main floor, along with a den/home office with glass French doorsideal for quiet calls or remote work. Upstairs, a generous bonus/media/game room offers the perfect setup for movie nights or a playroom, along with a fourth bedroom and a third full bath, creating a great guest. Additional features include: a new roof installed in February 2025, engineered hardwood flooring, plantation shutters, recessed lighting, ceiling fans, tankless water heater, laundry room, water filtration system, a huge walk in storage closet, electric car charging station in garage, and hurricane shutters. Curb appeal shines with stone accents, a covered front porch, brick paver driveway and walkway, and a back patio with a gas line for your grill. Harmony offers low HOA fees that include exterior lawn care and access to resort style amenities: newly renovated community pool, clubhouse, fitness center, playground, grilling area, and walking trails. Located close to top rated schools, golf, shopping, dining, and less than 20 miles to the Gulf beaches. CDD fee is included in the total tax amount. Dont miss this incredible opportunity to enjoy the Lakewood Ranch lifestyle!
Property Location and Similar Properties
All
Similar






Features
Appliances
- Dishwasher
- Disposal
- Dryer
- Microwave
- Range
- Refrigerator
- Tankless Water Heater
- Washer
- Water Filtration System
- Water Softener
Association Amenities
- Clubhouse
- Fitness Center
- Gated
- Maintenance
- Park
- Playground
- Pool
- Trail(s)
Home Owners Association Fee
- 314.00
Home Owners Association Fee Includes
- Pool
- Maintenance Grounds
- Management
- Recreational Facilities
Association Name
- KENNETH WARREN
Association Phone
- 941-251-3208
Builder Name
- MATTAMY
Carport Spaces
- 0.00
Close Date
- 0000-00-00
Cooling
- Central Air
Country
- US
Covered Spaces
- 0.00
Exterior Features
- Hurricane Shutters
- Rain Gutters
- Sidewalk
- Sliding Doors
Flooring
- Carpet
- Hardwood
- Tile
Furnished
- Unfurnished
Garage Spaces
- 2.00
Heating
- Central
- Electric
- Natural Gas
- Zoned
High School
- Lakewood Ranch High
Insurance Expense
- 0.00
Interior Features
- Ceiling Fans(s)
- Coffered Ceiling(s)
- Eat-in Kitchen
- High Ceilings
- In Wall Pest System
- Kitchen/Family Room Combo
- Living Room/Dining Room Combo
- Open Floorplan
- Primary Bedroom Main Floor
- Solid Surface Counters
- Solid Wood Cabinets
- Split Bedroom
- Stone Counters
- Vaulted Ceiling(s)
- Walk-In Closet(s)
- Window Treatments
Legal Description
- LOT 399 HARMONY AT LAKEWOOD RANCH PHASE II SUBPHASES A AND B PI#5832.3230/9
Levels
- Two
Living Area
- 2465.00
Middle School
- Dr Mona Jain Middle
Area Major
- 34211 - Bradenton/Lakewood Ranch Area
Net Operating Income
- 0.00
Occupant Type
- Tenant
Open Parking Spaces
- 0.00
Other Expense
- 0.00
Parcel Number
- 583232309
Parking Features
- Driveway
- Electric Vehicle Charging Station(s)
- Garage Door Opener
- Ground Level
Pets Allowed
- Cats OK
- Dogs OK
Property Condition
- Completed
Property Type
- Residential
Roof
- Shingle
School Elementary
- Gullett Elementary
Sewer
- Public Sewer
Tax Year
- 2024
Township
- 35
Utilities
- Cable Connected
- Electricity Connected
- Natural Gas Connected
- Sewer Connected
- Underground Utilities
- Water Connected
Virtual Tour Url
- https://www.propertypanorama.com/instaview/stellar/A4655513
Water Source
- Public
Year Built
- 2017
Zoning Code
- PDMU
Listing Data ©2025 Pinellas/Central Pasco REALTOR® Organization
The information provided by this website is for the personal, non-commercial use of consumers and may not be used for any purpose other than to identify prospective properties consumers may be interested in purchasing.Display of MLS data is usually deemed reliable but is NOT guaranteed accurate.
Datafeed Last updated on July 19, 2025 @ 12:00 am
©2006-2025 brokerIDXsites.com - https://brokerIDXsites.com
Sign Up Now for Free!X
Call Direct: Brokerage Office: Mobile: 727.710.4938
Registration Benefits:
- New Listings & Price Reduction Updates sent directly to your email
- Create Your Own Property Search saved for your return visit.
- "Like" Listings and Create a Favorites List
* NOTICE: By creating your free profile, you authorize us to send you periodic emails about new listings that match your saved searches and related real estate information.If you provide your telephone number, you are giving us permission to call you in response to this request, even if this phone number is in the State and/or National Do Not Call Registry.
Already have an account? Login to your account.

