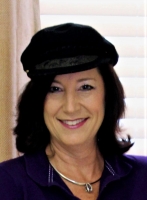
- Jackie Lynn, Broker,GRI,MRP
- Acclivity Now LLC
- Signed, Sealed, Delivered...Let's Connect!
No Properties Found
- Home
- Property Search
- Search results
- 801 Seascape Place, SARASOTA, FL 34240
Property Photos
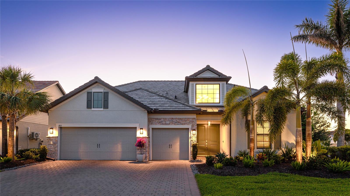

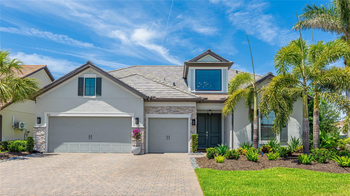
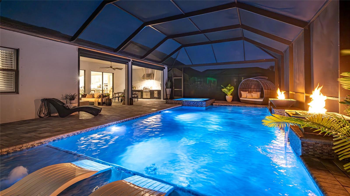
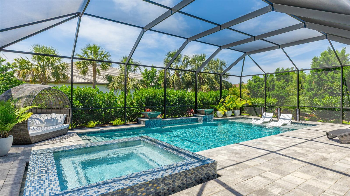
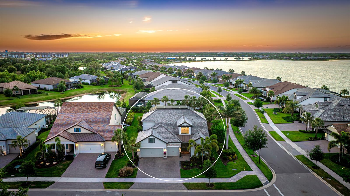
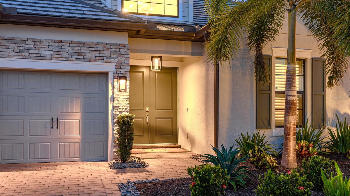
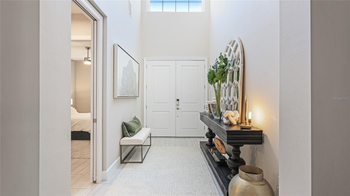
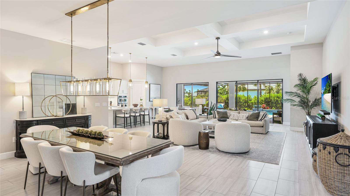
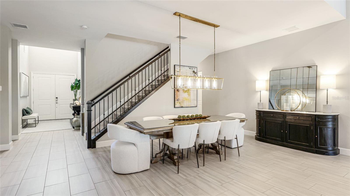
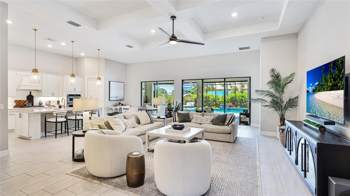
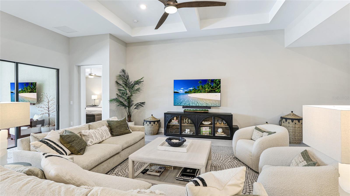
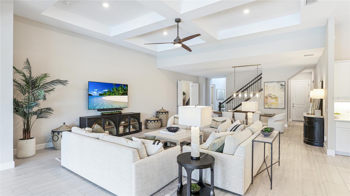
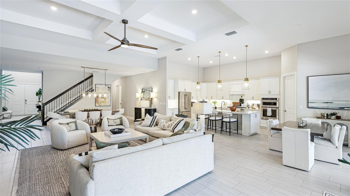
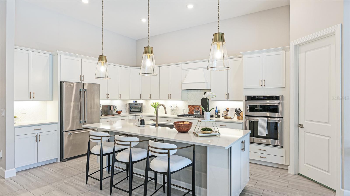
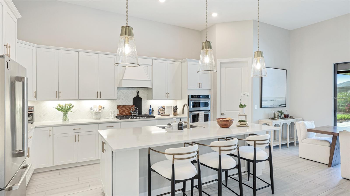
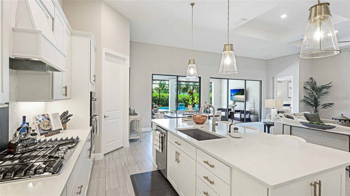
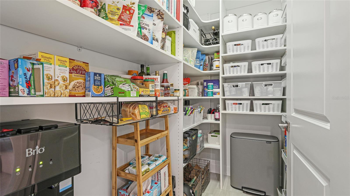
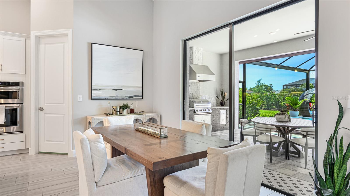
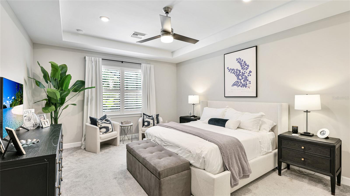
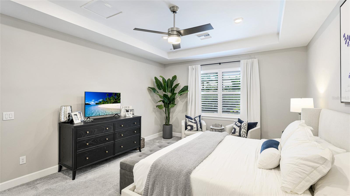
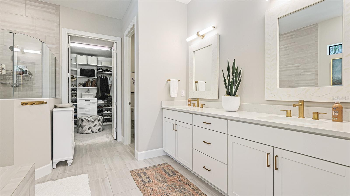
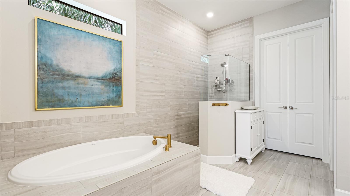
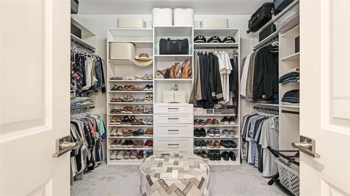
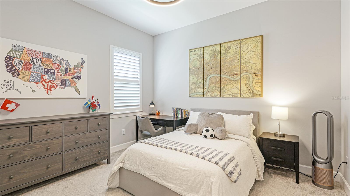
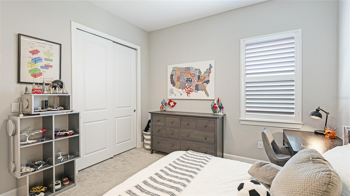
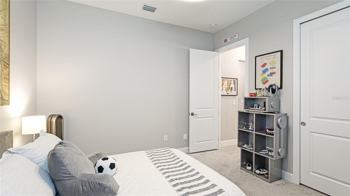
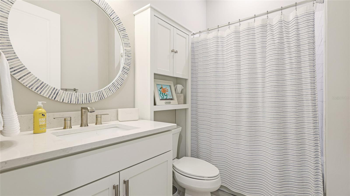
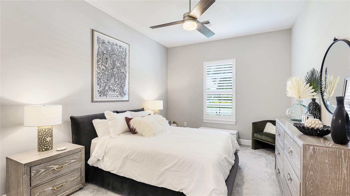
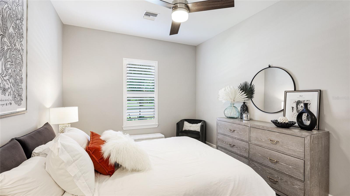
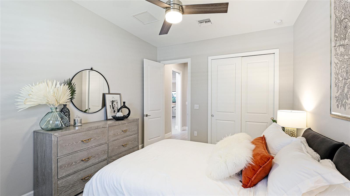
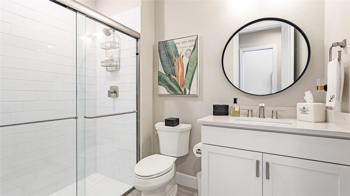
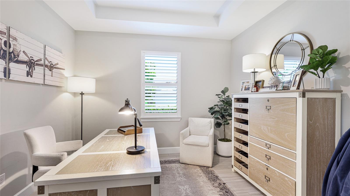
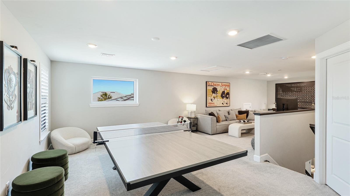
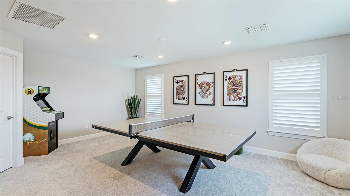
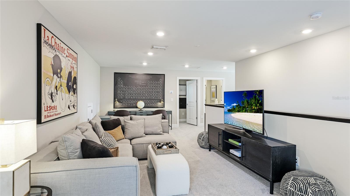
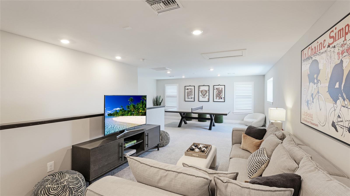
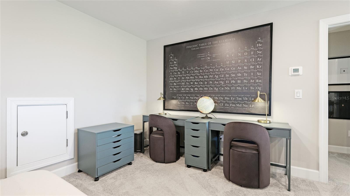
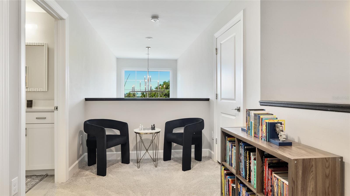
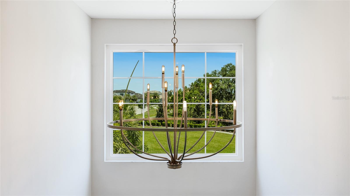
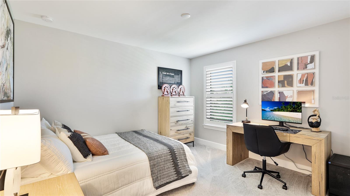
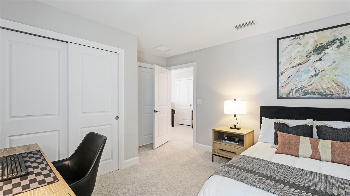
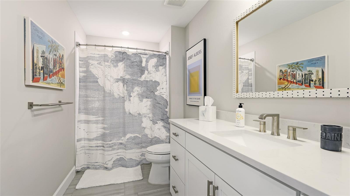
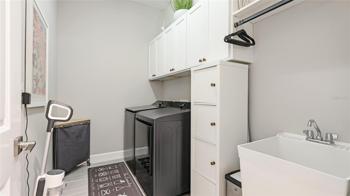
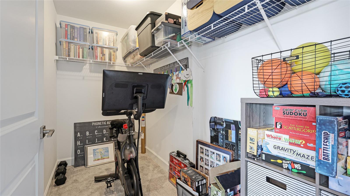
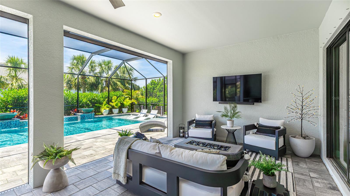
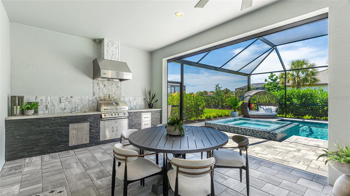
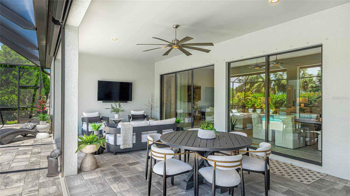
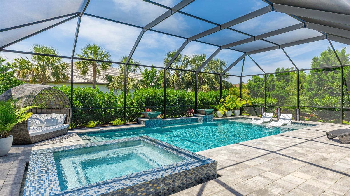
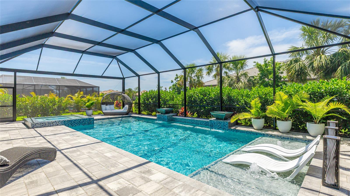
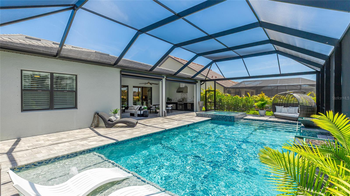
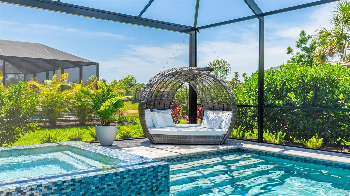
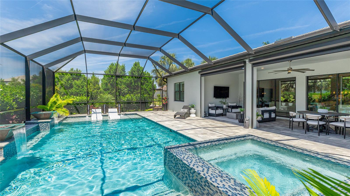
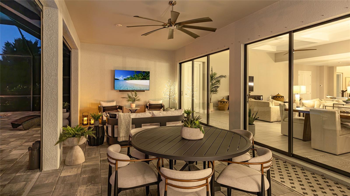
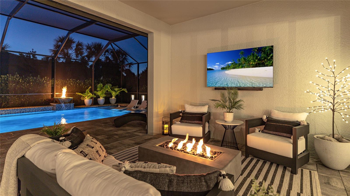
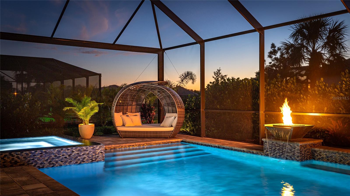
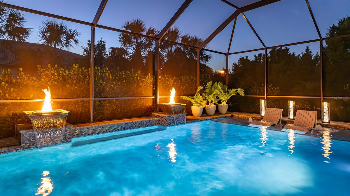
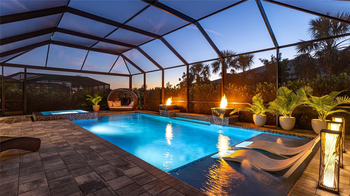
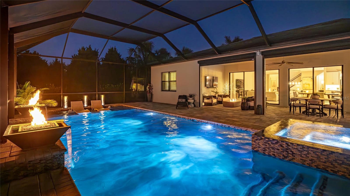
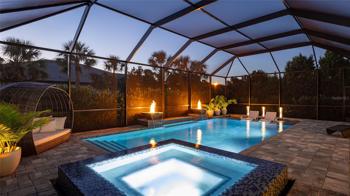
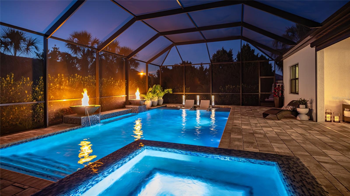
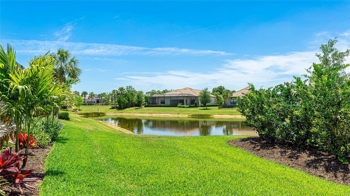
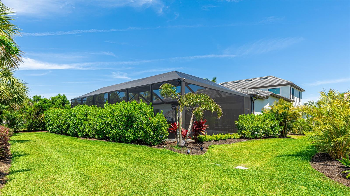
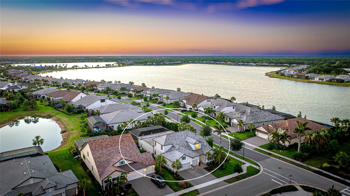
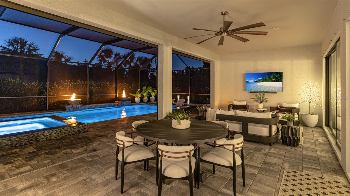
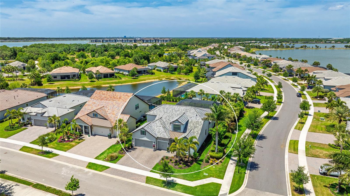
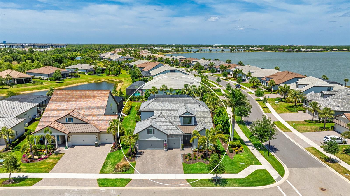
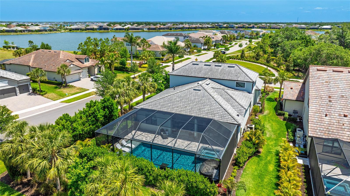
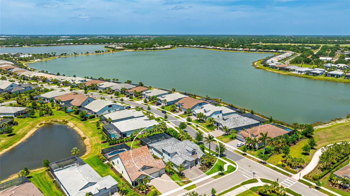
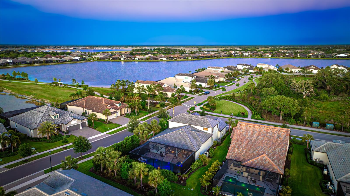
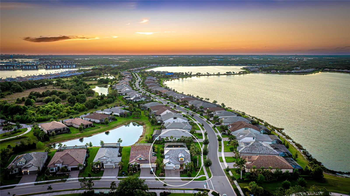
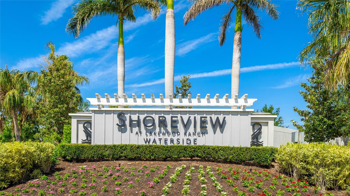
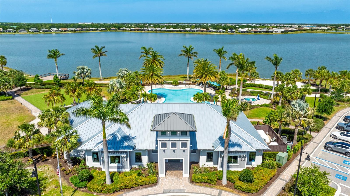
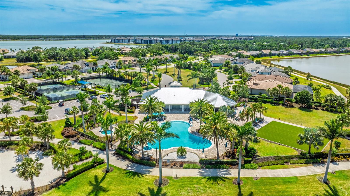
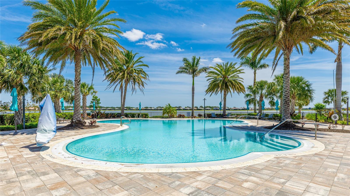
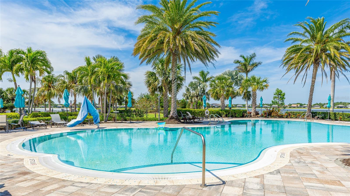
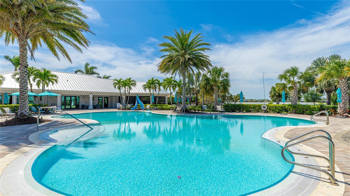
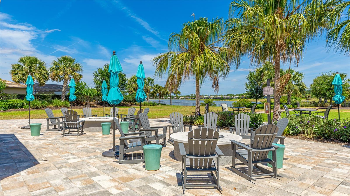
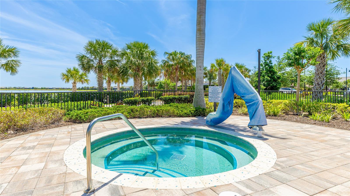
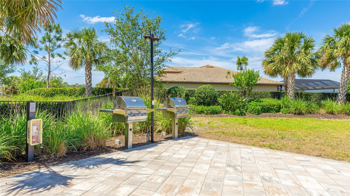
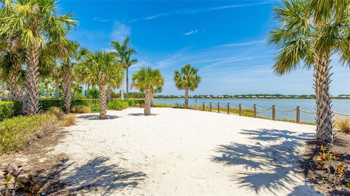
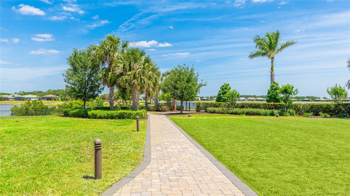
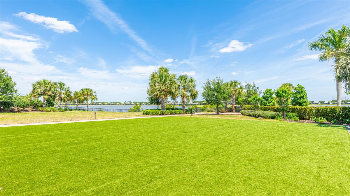
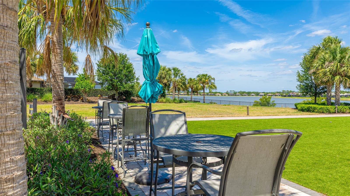
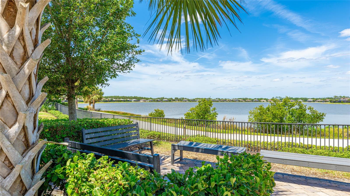
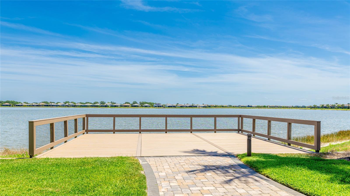
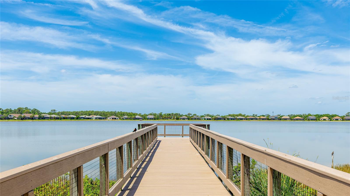
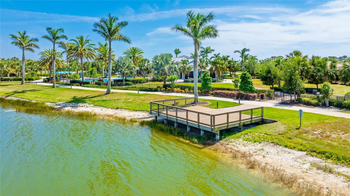
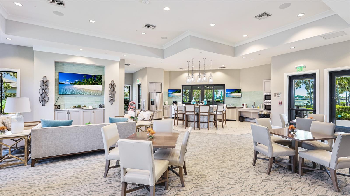
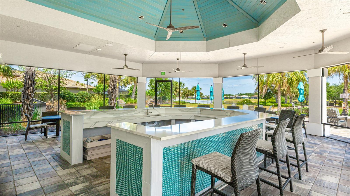
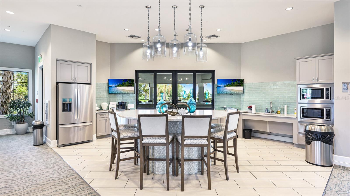
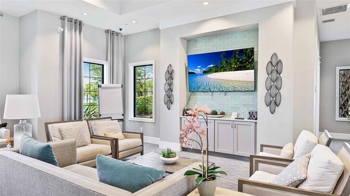
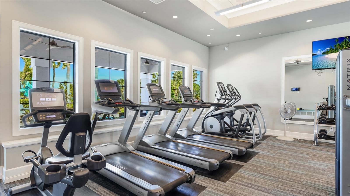
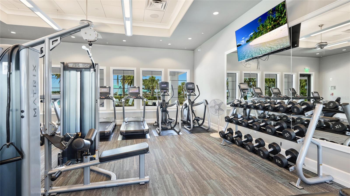
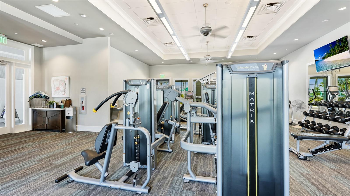
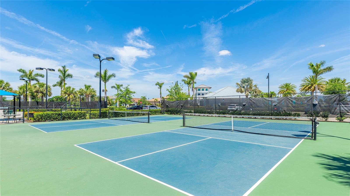
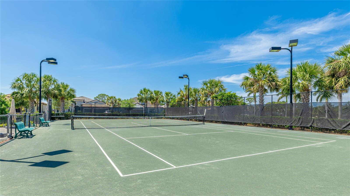
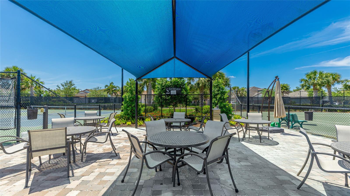
- MLS#: A4650059 ( Residential )
- Street Address: 801 Seascape Place
- Viewed: 54
- Price: $1,645,000
- Price sqft: $322
- Waterfront: No
- Year Built: 2021
- Bldg sqft: 5107
- Bedrooms: 4
- Total Baths: 4
- Full Baths: 4
- Garage / Parking Spaces: 3
- Days On Market: 86
- Additional Information
- Geolocation: 27.3675 / -82.4027
- County: SARASOTA
- City: SARASOTA
- Zipcode: 34240
- Subdivision: Shoreviewlakewood Ranch Water
- Elementary School: Tatum Ridge Elementary
- Middle School: McIntosh Middle
- High School: Booker High
- Provided by: PREFERRED SHORE LLC
- Contact: Travis Matthews
- 941-999-1179

- DMCA Notice
-
DescriptionWELCOME TO LUXURY LIVING IN SHOREVIEW AT WATERSIDE This beautifully enhanced Stonewater model by Pulte offers nearly 4,000 sq ft of stylish, functional living with 4 bedrooms, 4 baths, a den, and a massive 35' x 20' upstairs bonus room, perfect for a media room, home gym, or private guest suite. Set on a corner lot, this home is packed with high end upgrades that make everyday living feel exceptional. You'll find hurricane impact windows upstairs, motorized roll down hurricane screens on the lanai, a whole home water filtration system, and even EV charging in the 3 car garage. The garage is fully outfitted with custom ceiling storage racks, wall mounted bike racks, and a dedicated garage fridge/freezer for added convenience. Inside, soaring 14 ft ceilings, custom lighting, and plantation shutters elevate the open concept layout. The chefs kitchen is a showstopper, featuring upgraded stainless steel appliances, a natural gas cooktop, oversized island, granite counters, and a breakfast nook. It flows seamlessly into the spacious great room and formal dining areaideal for entertaining. The primary suite is a private retreat with spa like finishes, dual vanities, walk in shower, and large closets. Two additional bedrooms and baths are located on the main floor, along with a private den. Upstairs, the fourth bedroom, full bath, and bonus room create a separate suite perfect for guests or multi generational living. The outdoor living space is simply spectaculara heated saltwater pool and spa with an integrated fire feature surrounded with privacy landscaping and views of the lake. A fully equipped outdoor kitchen, screen enclosure and privacy landscaping transform the backyard into your personal oasis. Additional features include a brand new LG washer and dryer, custom bathroom mirrors and lighting, paver driveway, and Arhaus designer furnishings, which are negotiable. Located just minutes from Waterside Place, enjoy walking or biking to lakeside dining, live music, a weekly farmers market, splash pad, and more. Shoreview residents enjoy access to a resort style clubhouse, heated community pool and spa, fitness center, tennis & pickleball courts, bocce ball, kayaking, and free water taxi service. This exceptional home offers the best of luxury, comfort, and lifestyleall in one of Lakewood Ranchs most sought after communities. Don't miss your chance to own this slice of paradiseschedule your private showing today!
Property Location and Similar Properties
All
Similar






Features
Appliances
- Built-In Oven
- Cooktop
- Dishwasher
- Disposal
- Dryer
- Microwave
- Range Hood
- Refrigerator
- Washer
- Water Filtration System
Association Amenities
- Clubhouse
- Fitness Center
- Park
- Pickleball Court(s)
- Playground
- Pool
- Recreation Facilities
- Tennis Court(s)
- Trail(s)
- Vehicle Restrictions
Home Owners Association Fee
- 1500.00
Home Owners Association Fee Includes
- Pool
- Maintenance Grounds
- Management
- Recreational Facilities
Association Name
- Castle Group -Chieko Bransome
Association Phone
- 954-792-6000
Carport Spaces
- 0.00
Close Date
- 0000-00-00
Cooling
- Central Air
Country
- US
Covered Spaces
- 0.00
Exterior Features
- Hurricane Shutters
- Outdoor Kitchen
- Rain Gutters
- Sidewalk
- Sliding Doors
Flooring
- Carpet
- Tile
Furnished
- Unfurnished
Garage Spaces
- 3.00
Heating
- Central
High School
- Booker High
Insurance Expense
- 0.00
Interior Features
- Cathedral Ceiling(s)
- Ceiling Fans(s)
- Central Vaccum
- Coffered Ceiling(s)
- Eat-in Kitchen
- Open Floorplan
- Primary Bedroom Main Floor
- Stone Counters
- Tray Ceiling(s)
- Walk-In Closet(s)
Legal Description
- LOT 212
- SHOREVIEW AT LAKEWOOD RANCH WATERSIDE PHASES 2A & 2B
- PB 52 PG 53-69
Levels
- Two
Living Area
- 3982.00
Lot Features
- Corner Lot
- Landscaped
- Paved
Middle School
- McIntosh Middle
Area Major
- 34240 - Sarasota
Net Operating Income
- 0.00
Occupant Type
- Owner
Open Parking Spaces
- 0.00
Other Expense
- 0.00
Parcel Number
- 0195090212
Parking Features
- Driveway
- Electric Vehicle Charging Station(s)
- Garage Door Opener
- Off Street
Pets Allowed
- Yes
Pool Features
- Gunite
- Heated
- Salt Water
Property Condition
- Completed
Property Type
- Residential
Roof
- Tile
School Elementary
- Tatum Ridge Elementary
Sewer
- Public Sewer
Style
- Florida
Tax Year
- 2024
Township
- 36
Utilities
- Electricity Connected
- Natural Gas Connected
- Sewer Connected
- Water Connected
View
- Pool
- Water
Views
- 54
Virtual Tour Url
- https://my.matterport.com/show/?m=jSmQtX1aZF4
Water Source
- Public
Year Built
- 2021
Zoning Code
- VPD
Listing Data ©2025 Pinellas/Central Pasco REALTOR® Organization
The information provided by this website is for the personal, non-commercial use of consumers and may not be used for any purpose other than to identify prospective properties consumers may be interested in purchasing.Display of MLS data is usually deemed reliable but is NOT guaranteed accurate.
Datafeed Last updated on July 20, 2025 @ 12:00 am
©2006-2025 brokerIDXsites.com - https://brokerIDXsites.com
Sign Up Now for Free!X
Call Direct: Brokerage Office: Mobile: 727.710.4938
Registration Benefits:
- New Listings & Price Reduction Updates sent directly to your email
- Create Your Own Property Search saved for your return visit.
- "Like" Listings and Create a Favorites List
* NOTICE: By creating your free profile, you authorize us to send you periodic emails about new listings that match your saved searches and related real estate information.If you provide your telephone number, you are giving us permission to call you in response to this request, even if this phone number is in the State and/or National Do Not Call Registry.
Already have an account? Login to your account.

