
- Jackie Lynn, Broker,GRI,MRP
- Acclivity Now LLC
- Signed, Sealed, Delivered...Let's Connect!
No Properties Found
- Home
- Property Search
- Search results
- 8033 Grande Shores Drive, SARASOTA, FL 34240
Property Photos
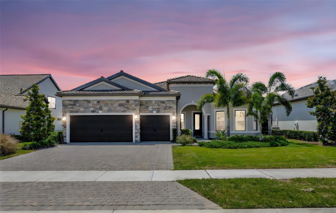

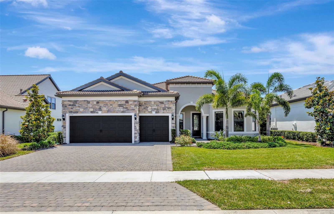
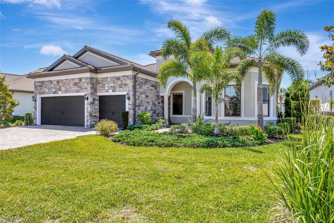
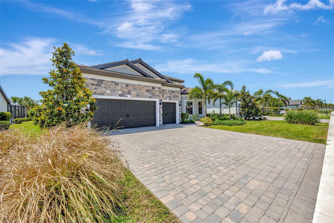
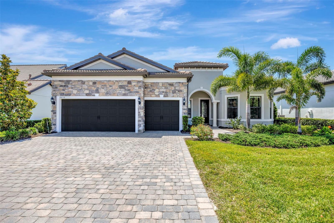
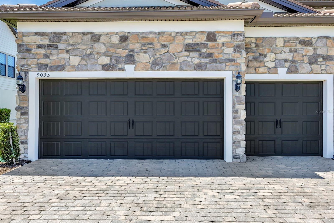
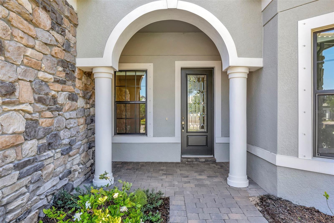
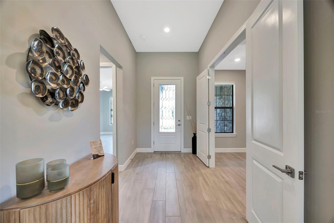
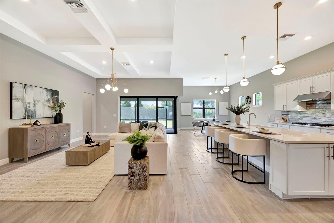
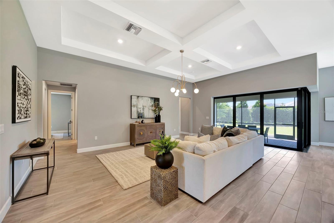
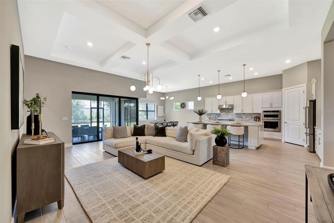
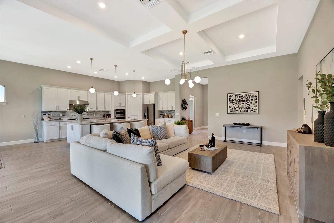
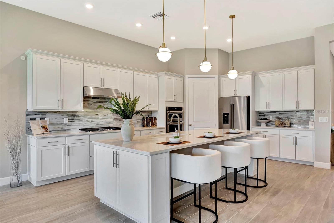
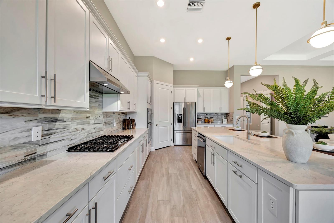
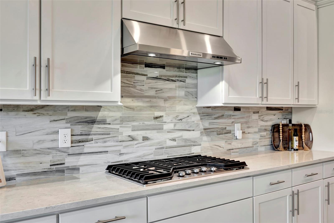
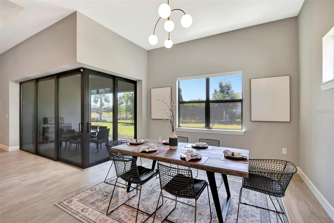
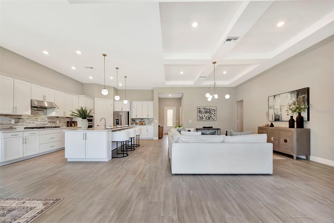
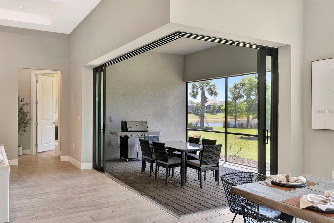
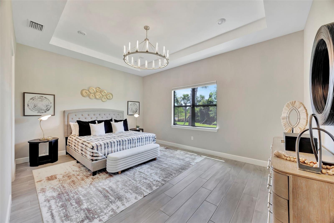
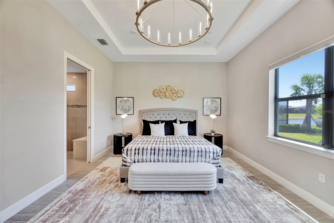
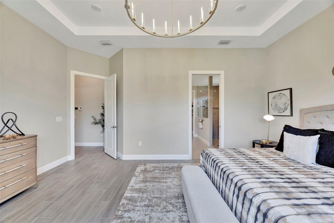
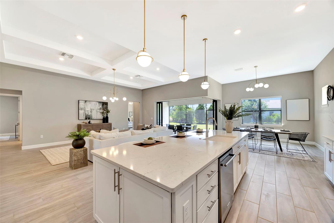
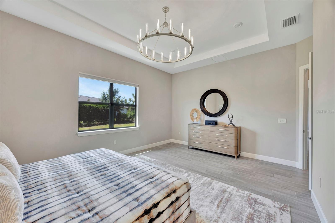
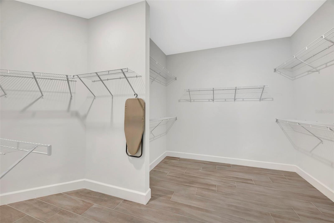
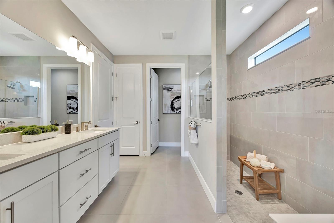
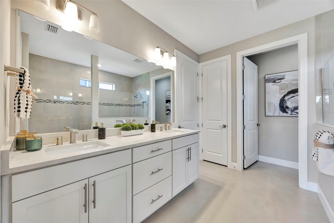
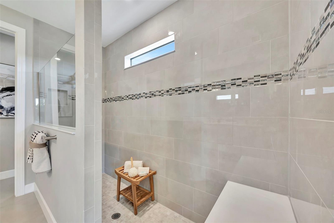
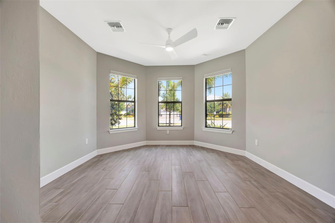
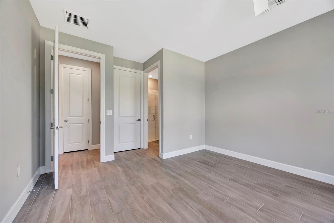
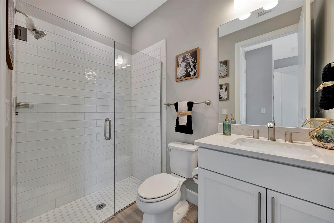

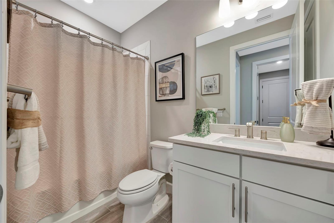
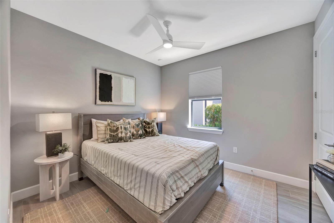

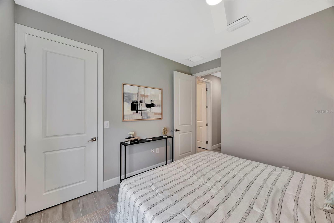
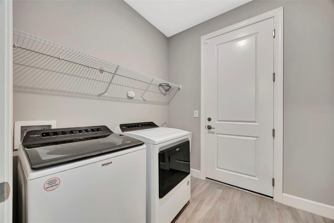
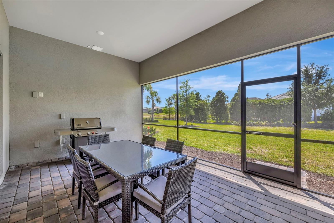
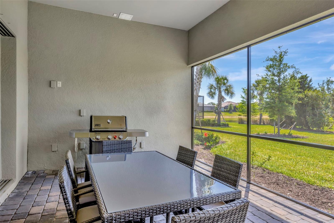
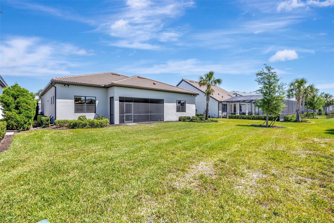
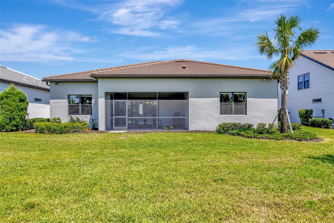
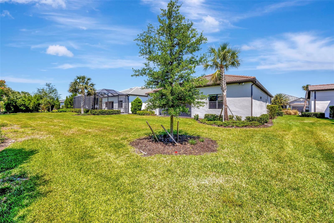
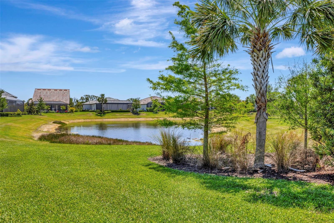
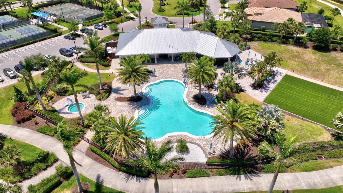
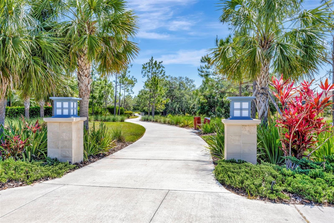
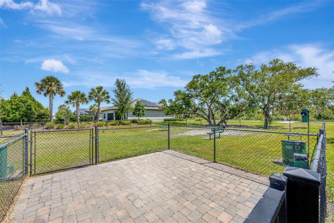
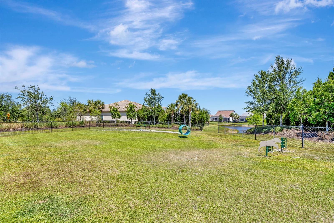
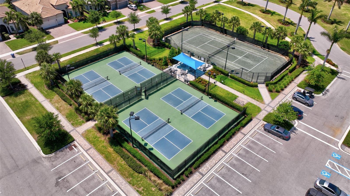
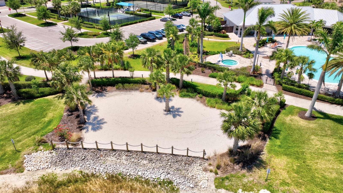
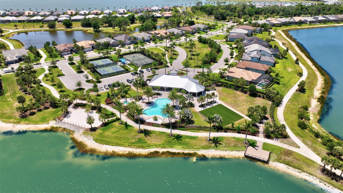
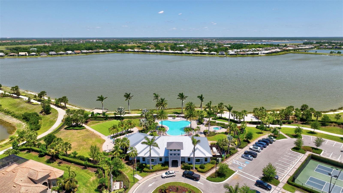
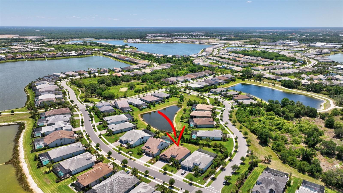

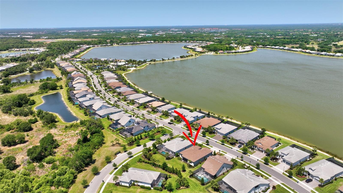
- MLS#: A4648082 ( Residential )
- Street Address: 8033 Grande Shores Drive
- Viewed: 19
- Price: $865,000
- Price sqft: $248
- Waterfront: No
- Year Built: 2022
- Bldg sqft: 3487
- Bedrooms: 3
- Total Baths: 3
- Full Baths: 3
- Garage / Parking Spaces: 2
- Days On Market: 91
- Additional Information
- Geolocation: 27.3678 / -82.4041
- County: SARASOTA
- City: SARASOTA
- Zipcode: 34240
- Subdivision: Shoreviewlakewood Ranch Water
- Elementary School: Tatum Ridge Elementary
- Middle School: McIntosh Middle
- High School: Booker High
- Provided by: COLDWELL BANKER REALTY
- Contact: Roni-Marie Gold, PA
- 941-388-3966

- DMCA Notice
-
DescriptionThis well maintained Pinnacle model by Pulte, built in 2022 with concrete construction and a durable tile roof, offers 3 bedrooms, 3 bathrooms, a dedicated office, and 2,494 sq.ft. of elegant living space. Located within the desirable, maintenance free community of Shoreview at Lakewood Ranch Waterside, this home provides a perfect blend of luxury and practicality. One of the most affordable homes in the neighborhood, this residence offers great value without sacrificing comfort. Inside, youll find wood plank tile floors throughout, new lighting fixtures and fans, spacious bedrooms, and a bright, open concept layout ideal for both everyday living and entertaining. The gourmet kitchen is a standout, featuring a large quartz island, stainless steel appliances, and ample cabinetryperfect for hosting gatherings or preparing meals in style. The home is also equipped with natural gas, ensuring energy efficient cooking and heating. A private office offers flexibility for remote work or quiet relaxation. Additionally the home comes with a whole house water purification system. The primary suite offers a true retreat with a huge walk in closet and a luxurious en suite bath. The home also boasts a 3 car garage, with temperature controlled space featuring a mini split A/C system and epoxy flooring, ideal for a home gym, workshop, or pristine storage. Shoreview is set amidst 144 acres of scenic lakes, offering beautiful views and a wide array of community amenities, including a clubhouse, resort style pool, pickleball and tennis courts, dog park, private beach area with lakeside views. Located just minutes from Waterside Place, top rated schools, premier shopping, dining, and major highways, this home combines an ideal location with the lifestyle you've been looking for.
Property Location and Similar Properties
All
Similar






Features
Appliances
- Cooktop
- Dishwasher
- Disposal
- Dryer
- Microwave
- Range
- Refrigerator
- Washer
Association Amenities
- Fence Restrictions
- Fitness Center
- Maintenance
- Playground
- Pool
- Tennis Court(s)
Home Owners Association Fee
- 1500.00
Home Owners Association Fee Includes
- Common Area Taxes
- Pool
- Escrow Reserves Fund
- Maintenance Grounds
- Private Road
Association Name
- Castle Group Management / Chieko Bransome
Association Phone
- 954-792-6000
Builder Model
- Pinnacle
Builder Name
- Pulte
Carport Spaces
- 0.00
Close Date
- 0000-00-00
Cooling
- Central Air
Country
- US
Covered Spaces
- 0.00
Exterior Features
- Hurricane Shutters
- Rain Gutters
- Sliding Doors
Flooring
- Ceramic Tile
- Tile
Furnished
- Unfurnished
Garage Spaces
- 2.00
Heating
- Central
- Electric
High School
- Booker High
Insurance Expense
- 0.00
Interior Features
- Ceiling Fans(s)
- High Ceilings
- In Wall Pest System
- Living Room/Dining Room Combo
- Open Floorplan
- Primary Bedroom Main Floor
- Smart Home
- Solid Surface Counters
- Solid Wood Cabinets
- Stone Counters
- Thermostat
- Walk-In Closet(s)
Legal Description
- LOT 199
- SHOREVIEW AT LAKEWOOD RANCH WATERSIDE PHASES 2A & 2B
- PB 52 PG 53-69
Levels
- One
Living Area
- 2494.00
Lot Features
- Cleared
- In County
- Landscaped
Middle School
- McIntosh Middle
Area Major
- 34240 - Sarasota
Net Operating Income
- 0.00
Occupant Type
- Vacant
Open Parking Spaces
- 0.00
Other Expense
- 0.00
Parcel Number
- 0195090199
Pets Allowed
- Yes
Property Condition
- Completed
Property Type
- Residential
Roof
- Tile
School Elementary
- Tatum Ridge Elementary
Sewer
- Public Sewer
Style
- Contemporary
- Florida
Tax Year
- 2024
Township
- 36S
Utilities
- Cable Connected
- Electricity Connected
- Natural Gas Connected
- Sewer Connected
- Underground Utilities
- Water Connected
Views
- 19
Virtual Tour Url
- https://orders.virtuals1.com/sites/welmqvx/unbranded
Water Source
- Public
Year Built
- 2022
Zoning Code
- VPD
Listing Data ©2025 Pinellas/Central Pasco REALTOR® Organization
The information provided by this website is for the personal, non-commercial use of consumers and may not be used for any purpose other than to identify prospective properties consumers may be interested in purchasing.Display of MLS data is usually deemed reliable but is NOT guaranteed accurate.
Datafeed Last updated on July 20, 2025 @ 12:00 am
©2006-2025 brokerIDXsites.com - https://brokerIDXsites.com
Sign Up Now for Free!X
Call Direct: Brokerage Office: Mobile: 727.710.4938
Registration Benefits:
- New Listings & Price Reduction Updates sent directly to your email
- Create Your Own Property Search saved for your return visit.
- "Like" Listings and Create a Favorites List
* NOTICE: By creating your free profile, you authorize us to send you periodic emails about new listings that match your saved searches and related real estate information.If you provide your telephone number, you are giving us permission to call you in response to this request, even if this phone number is in the State and/or National Do Not Call Registry.
Already have an account? Login to your account.

