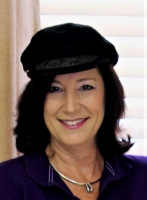
- Jackie Lynn, Broker,GRI,MRP
- Acclivity Now LLC
- Signed, Sealed, Delivered...Let's Connect!
No Properties Found
- Home
- Property Search
- Search results
- 736 Rosemary Circle, BRADENTON, FL 34212
Property Photos
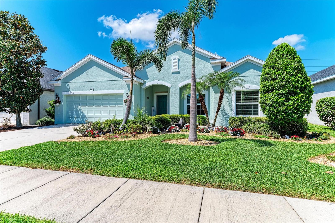

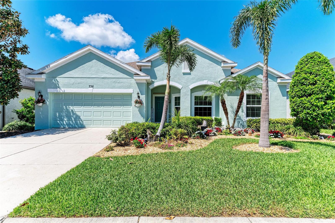
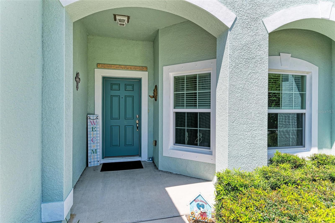
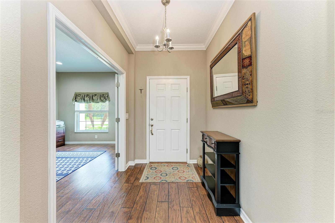
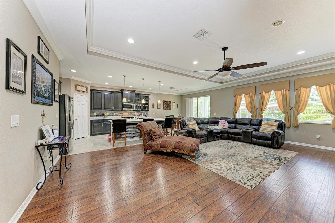
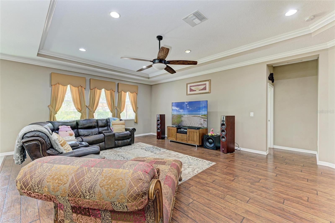
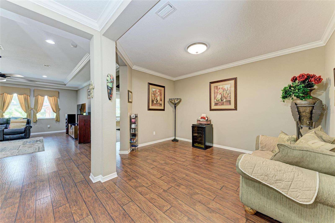
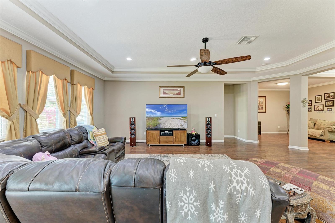
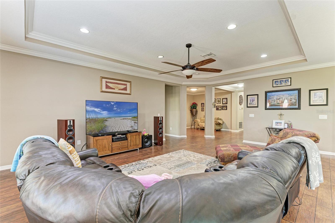
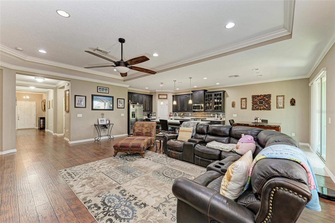
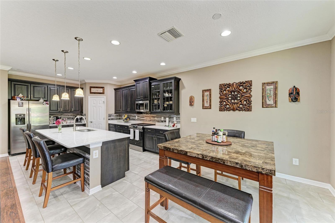
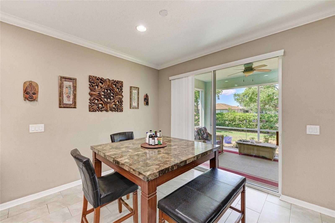
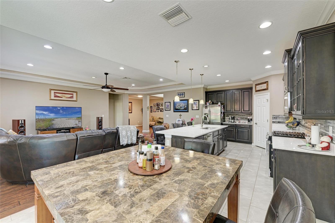
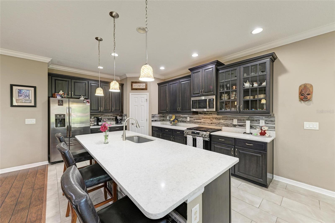
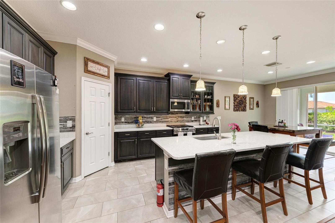
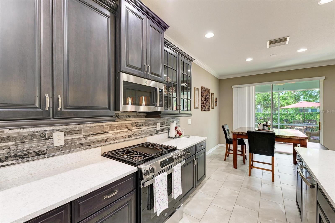
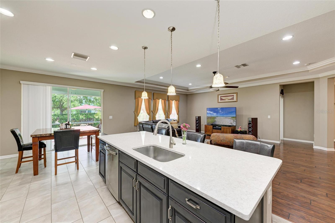
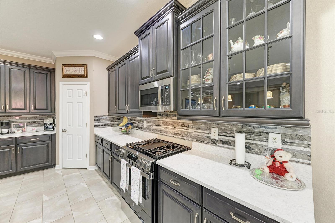
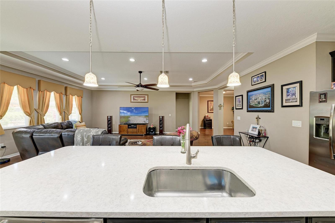
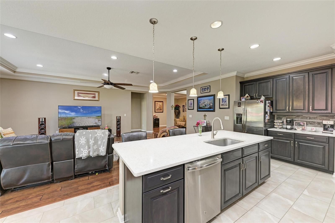
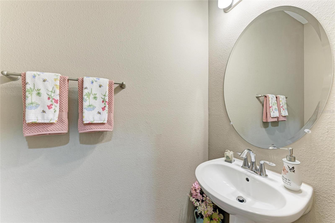
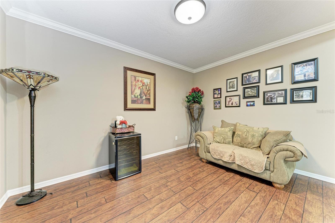
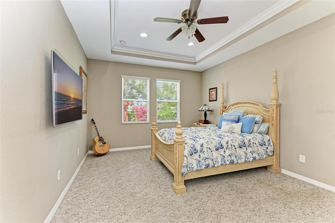
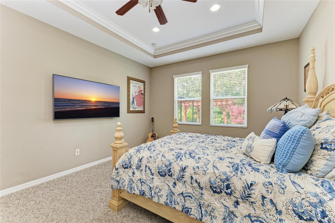
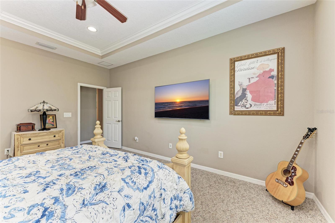
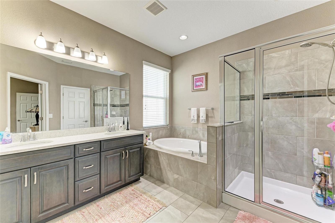
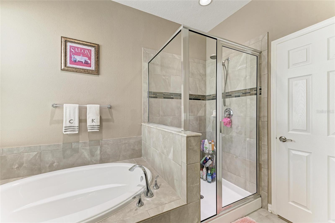
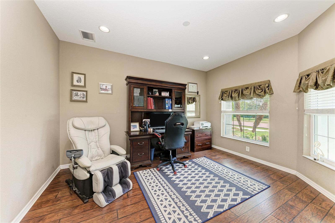
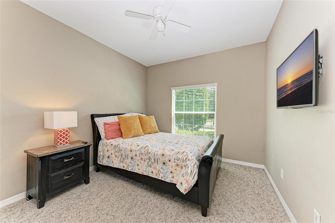
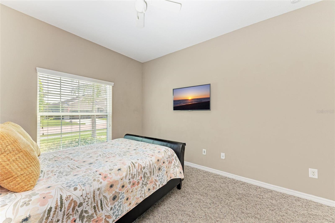
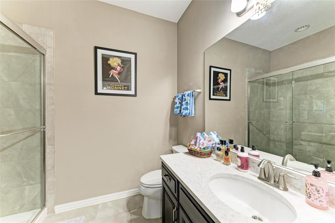
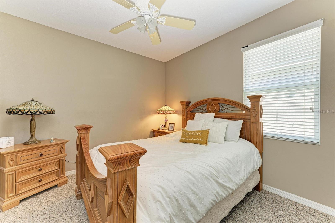
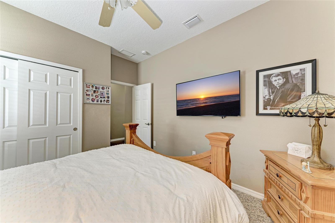
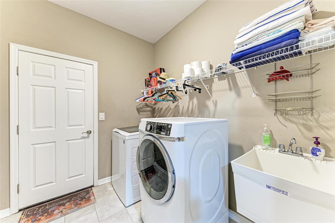
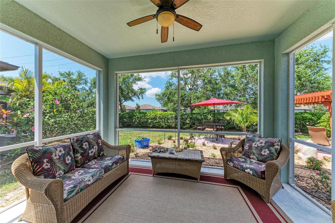
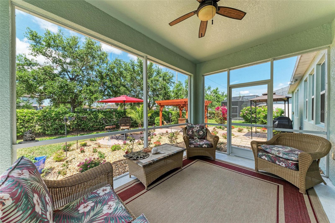
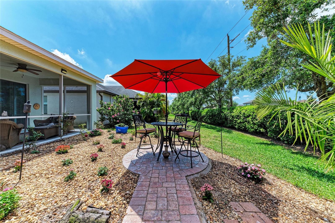
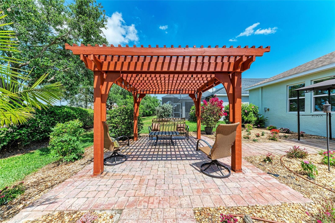
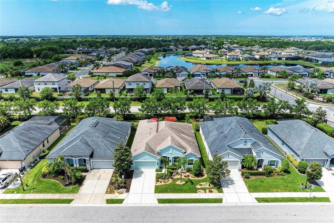
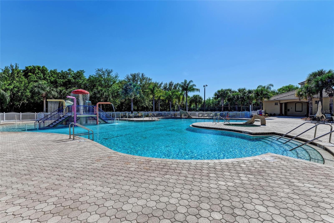
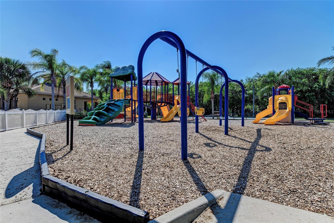
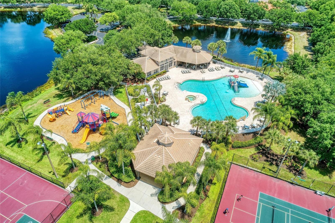
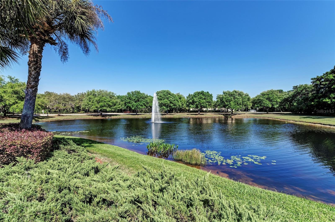
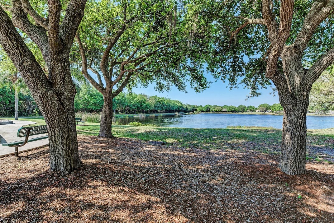
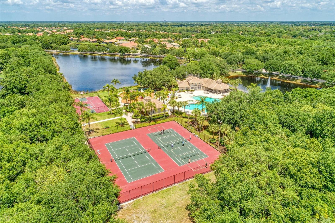
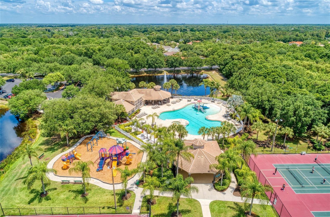
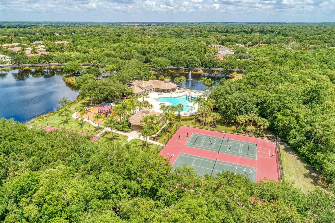
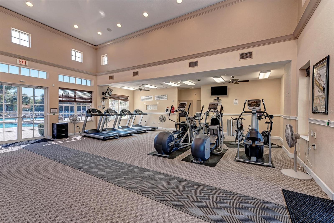
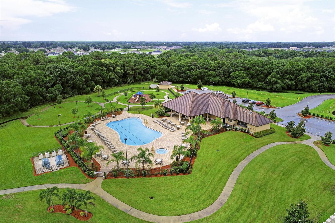
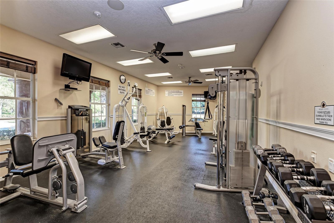
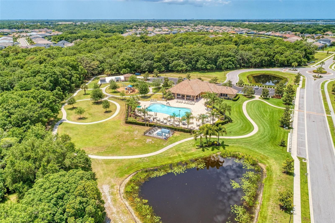
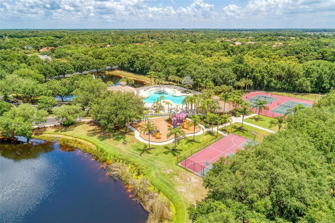
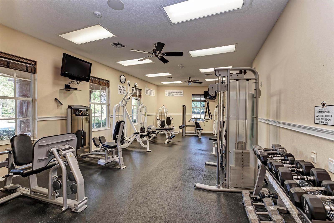
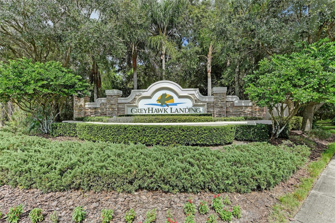
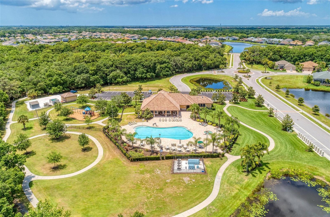
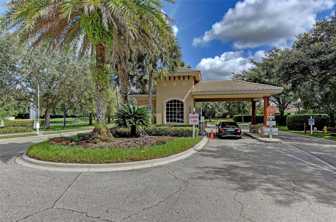
- MLS#: A4647749 ( Residential )
- Street Address: 736 Rosemary Circle
- Viewed: 17
- Price: $639,000
- Price sqft: $263
- Waterfront: No
- Year Built: 2015
- Bldg sqft: 2427
- Bedrooms: 3
- Total Baths: 3
- Full Baths: 2
- 1/2 Baths: 1
- Garage / Parking Spaces: 2
- Days On Market: 103
- Additional Information
- Geolocation: 27.4929 / -82.4251
- County: MANATEE
- City: BRADENTON
- Zipcode: 34212
- Subdivision: Greyhawk Landing West Ph Ii
- Provided by: DALTON WADE INC
- Contact: Kevin McEvoy, PA
- 888-668-8283

- DMCA Notice
-
DescriptionWelcome to your private tropical oasis this stunning 9 year old home has something for everyone and everything you could ever ask for! Luxury and timeless style, offering warmth and character to this meticulously maintained home located in the coveted community of Greyhawk Landing with its mature landscaping, and more than two miles of nature trails. Nestled in a gated community 1/2 north of SR64 at North End of Lakewood Ranch, the home is everything you dreamed of and more! The inviting entry leads to an incredibly spacious open floor plan which is beautiful and large enough to entertain large groups of family & friends. The property is positioned in very unique location without backyard neighbors, and a wonderful, large Conservation Green Space is located across the front gate for walking the family dogs and providing a peaceful atmosphere. Newly painted exterior captures the essence of sunny Florida connecting indoor living spaces with beautifully designed outside areas, one of the most interesting elements of this home and property. Opening the front door highlights the entry's long dramatic hallway with 9' ceilings boxed every 7' creating distinctive coffered appearance. The dramatic hallway leads into a large open great room, dining room, gourmet kitchen ideal for hosting parties and get togethers for friends and family as well as comfortable for everyday living. Normally, a 4 bedroom design, the original owner selected 3 bedroom/Den option with dual French doors. Elegant and Luxurious custom tile showers adorn both ensuite bathroom and guest bathrooms. Added relaxation and functionality found in the ensuite soaking tub. Picture yourself hosting friends and family in this stunning open concept gourmet kitchen with 42 soft close cabinets, pure quartz crystal Zodiaq countertops, stainless steel appliances, including brand NEW gas range, and microwave positioned among unique splash back, which was also added to large kitchen island's base. Custom crown molding throughout living areas and master bedroom along with tray ceilings in the family room and master bedroom. The master suite is spacious and luxurious with his and her vanities, and walk in closet. Intimate attached covered lanai is warm and inviting. Imagine stepping into this incredible backyard and being greeted by a tranquil paradise where the stress of the day melts away. Great for weekend BBQ's, family night, or quiet reflection. Behind the grill pergola is a pre plumbed gas line for a summer kitchen. This is Florida living at its best! And what could make this home any better?? The community. Greyhawk Landing TWO COMMUNITY CENTERS TWO POOLS including a lagoon style pool with water slides & waterfall, there is also HOT TUB SPA at each pool! Florida living isn't complete without playgrounds fitness center, Pickleball, tennis courts, basketball court, baseball/soccer fields, fishing, and over 2 miles trails to enjoy ALL of this yet annual HOA is just $113.00/year! Greyhawk Landing is conveniently located to I 75,top rated Lakewood Ranch schools, a new Publix shopping center, Lakewood Ranch restaurants and Main Street, Ft Hammer Boat Ramp/Park and so much more! Showing by Appointment only!
Property Location and Similar Properties
All
Similar






Features
Appliances
- Dishwasher
- Microwave
- Refrigerator
Association Amenities
- Clubhouse
- Fitness Center
- Pickleball Court(s)
- Playground
- Pool
Home Owners Association Fee
- 113.00
Association Name
- Rizzetta & Company
Association Phone
- 813-933-5571
Carport Spaces
- 0.00
Close Date
- 0000-00-00
Cooling
- Central Air
Country
- US
Covered Spaces
- 0.00
Exterior Features
- Private Mailbox
Flooring
- Carpet
- Ceramic Tile
- Laminate
Garage Spaces
- 2.00
Heating
- Central
Insurance Expense
- 0.00
Interior Features
- Crown Molding
Legal Description
- LOT 155 GREYHAWK LANDING WEST PH 2 PI#5644.3470/9
Levels
- One
Living Area
- 2427.00
Area Major
- 34212 - Bradenton
Net Operating Income
- 0.00
Occupant Type
- Owner
Open Parking Spaces
- 0.00
Other Expense
- 0.00
Parcel Number
- 564434709
Pets Allowed
- Cats OK
- Dogs OK
Property Type
- Residential
Roof
- Shingle
Sewer
- Public Sewer
Tax Year
- 2024
Township
- 34S
Utilities
- Cable Available
- Electricity Available
- Electricity Connected
Views
- 17
Virtual Tour Url
- https://www.propertypanorama.com/instaview/stellar/A4647749
Water Source
- Public
Year Built
- 2015
Zoning Code
- PDR
Listing Data ©2025 Pinellas/Central Pasco REALTOR® Organization
The information provided by this website is for the personal, non-commercial use of consumers and may not be used for any purpose other than to identify prospective properties consumers may be interested in purchasing.Display of MLS data is usually deemed reliable but is NOT guaranteed accurate.
Datafeed Last updated on July 19, 2025 @ 12:00 am
©2006-2025 brokerIDXsites.com - https://brokerIDXsites.com
Sign Up Now for Free!X
Call Direct: Brokerage Office: Mobile: 727.710.4938
Registration Benefits:
- New Listings & Price Reduction Updates sent directly to your email
- Create Your Own Property Search saved for your return visit.
- "Like" Listings and Create a Favorites List
* NOTICE: By creating your free profile, you authorize us to send you periodic emails about new listings that match your saved searches and related real estate information.If you provide your telephone number, you are giving us permission to call you in response to this request, even if this phone number is in the State and/or National Do Not Call Registry.
Already have an account? Login to your account.

