
- Jackie Lynn, Broker,GRI,MRP
- Acclivity Now LLC
- Signed, Sealed, Delivered...Let's Connect!
No Properties Found
- Home
- Property Search
- Search results
- 10914 Blue Magnolia Lane, PARRISH, FL 34219
Property Photos
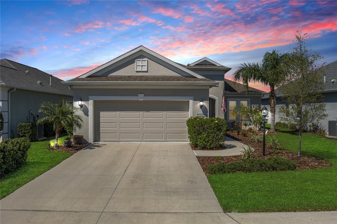

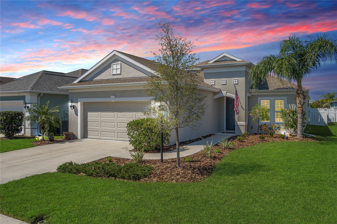
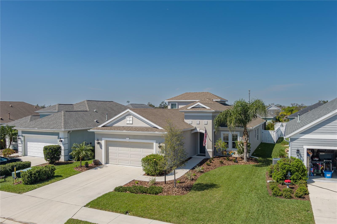
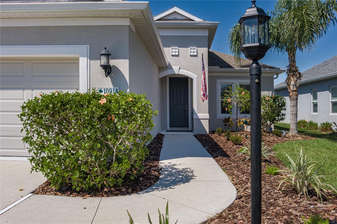
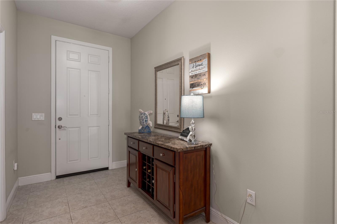
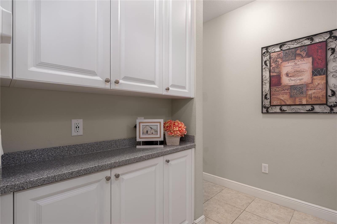
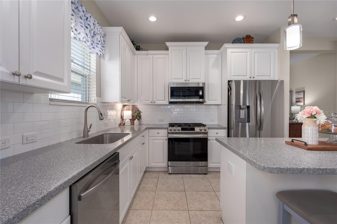
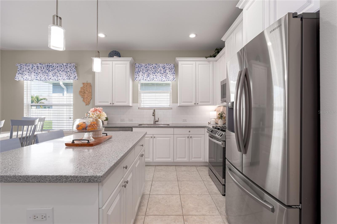
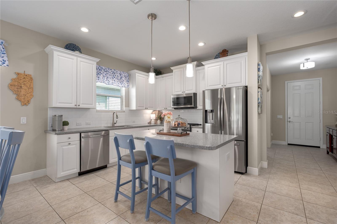
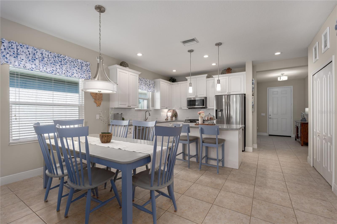
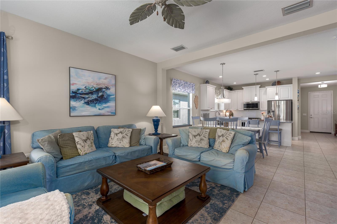
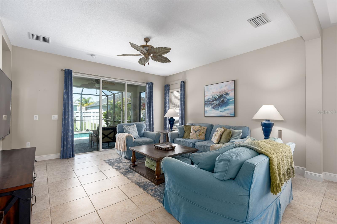
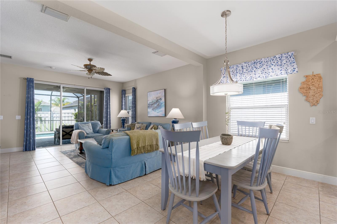
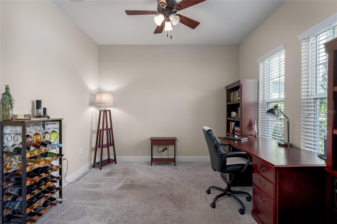
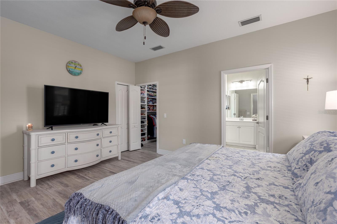
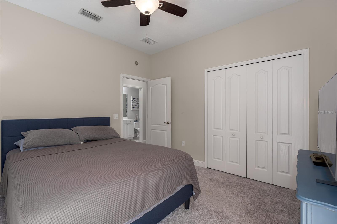
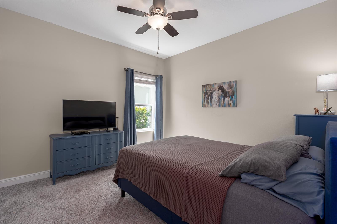
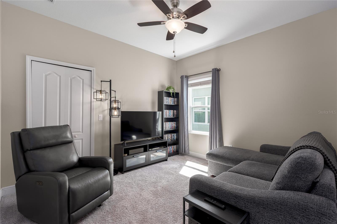
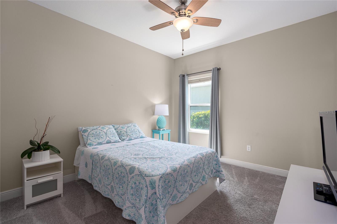
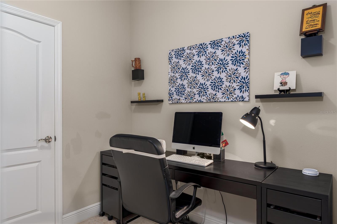
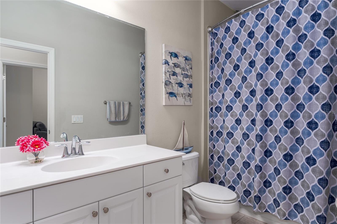
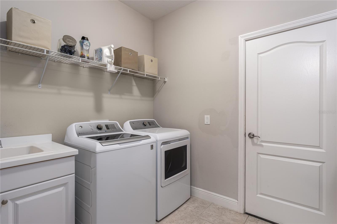
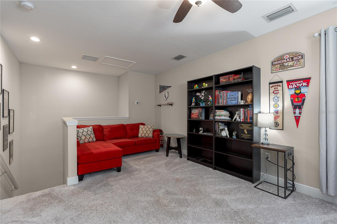
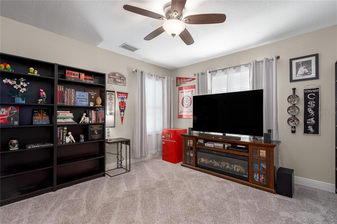
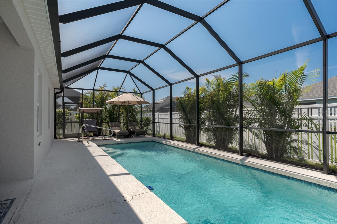
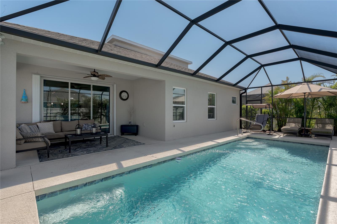
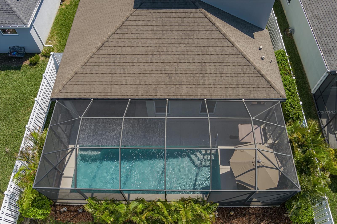
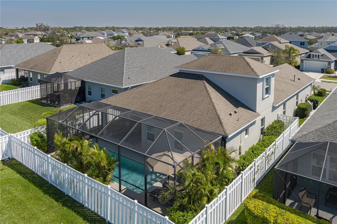
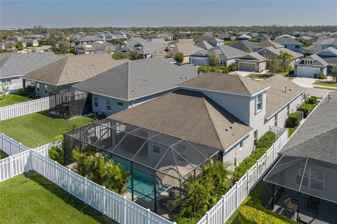
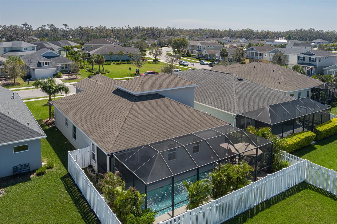
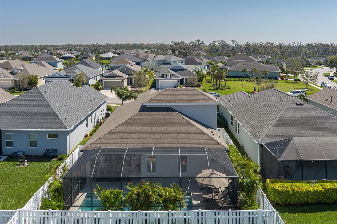
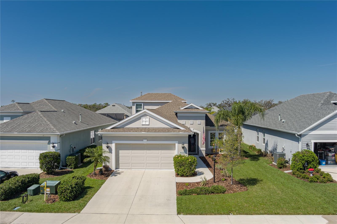
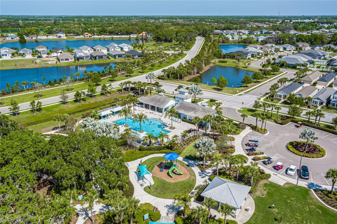
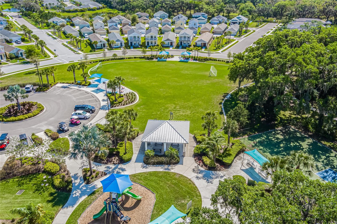
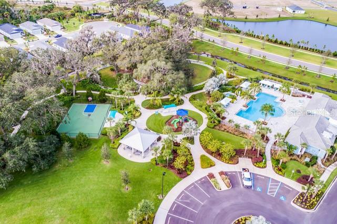
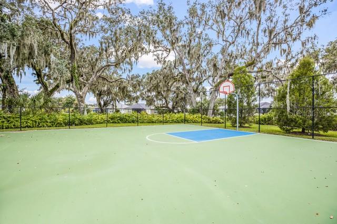
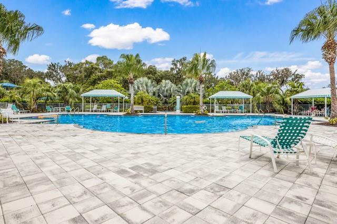

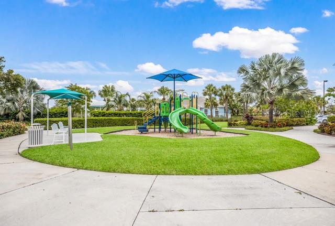
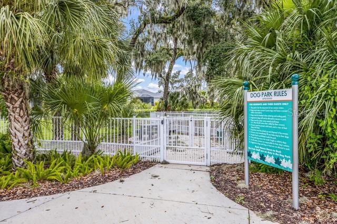
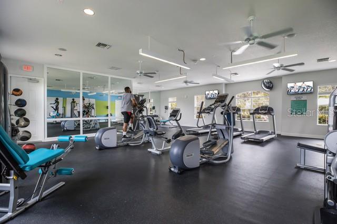
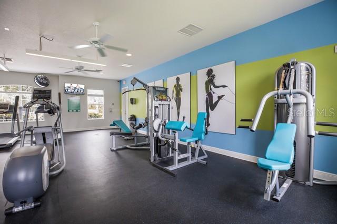
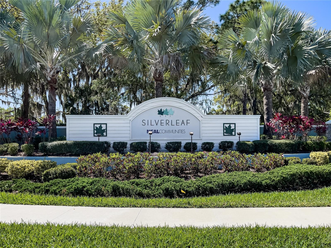
- MLS#: A4641291 ( Residential )
- Street Address: 10914 Blue Magnolia Lane
- Viewed: 4
- Price: $520,000
- Price sqft: $165
- Waterfront: No
- Year Built: 2018
- Bldg sqft: 3146
- Bedrooms: 4
- Total Baths: 2
- Full Baths: 2
- Garage / Parking Spaces: 2
- Days On Market: 138
- Additional Information
- Geolocation: 27.5512 / -82.4513
- County: MANATEE
- City: PARRISH
- Zipcode: 34219
- Subdivision: Silverleaf Ph Ib
- Elementary School: Annie Lucy Williams Elementary
- Middle School: Buffalo Creek Middle
- High School: Parrish Community High
- Provided by: LESLIE WELLS REALTY, INC.
- Contact: Carly Heiser, PLLC
- 941-776-5571

- DMCA Notice
-
DescriptionStep into luxury and comfort in this stunning Silverleaf home! This 4 bedroom, 2 bath beauty offers a well designed floor plan with space for everyone, including a den/office and an upstairs bonus roomperfect for a playroom, media room, second office, craft space, or whatever suits your lifestyle. The primary suite, tucked away at the rear of the home, is a true retreat with a spacious layout and a fantastic walk in closet. The thoughtfully designed guest/kids wing even includes an extra Tech Area, providing the perfect space for homework or a home workstation. Storage is abundant throughout the homejust count the closets! And when its time to unwind, step outside to your private fenced in backyard and take a dip in your sparkling poolthe ultimate space for entertaining or relaxing in the Florida sunshine. Living in Silverleaf means enjoying resort style amenities, including a swimming pool, fitness center, dog parks, a beautiful clubhouse, BBQ pavilion, playgrounds, and scenic walking trails. Located in the heart of Parrish, this thriving area is surrounded by exciting new restaurants and stores, adding to its appeal and convenience. Plus, this prime location offers easy access to I 75 and the Fort Hamer Bridge, making commutes to Lakewood Ranch, Sarasota, and St. Pete a breeze. Located in the heart of Parrish, this thriving area is surrounded by exciting new restaurants and stores, adding to its appeal and convenience.
Property Location and Similar Properties
All
Similar






Features
Appliances
- Convection Oven
- Dishwasher
- Dryer
- Gas Water Heater
- Microwave
- Refrigerator
- Washer
Association Amenities
- Fitness Center
- Gated
- Park
- Playground
- Pool
- Trail(s)
Home Owners Association Fee
- 461.00
Home Owners Association Fee Includes
- Pool
- Maintenance Grounds
- Recreational Facilities
Association Name
- Artemis Lifestyles Services LLC/Toni Ray
Association Phone
- 407-705-2190
Builder Model
- Sweetwater II
Builder Name
- Neal
Carport Spaces
- 0.00
Close Date
- 0000-00-00
Cooling
- Central Air
Country
- US
Covered Spaces
- 0.00
Exterior Features
- Hurricane Shutters
- Lighting
- Rain Gutters
- Sidewalk
- Sliding Doors
Fencing
- Vinyl
Flooring
- Carpet
- Luxury Vinyl
- Tile
Garage Spaces
- 2.00
Heating
- Central
High School
- Parrish Community High
Insurance Expense
- 0.00
Interior Features
- Ceiling Fans(s)
- Dry Bar
- Eat-in Kitchen
- High Ceilings
- Open Floorplan
- Primary Bedroom Main Floor
- Split Bedroom
- Thermostat
- Walk-In Closet(s)
Legal Description
- LOT 281 SILVERLEAF PHASE IB PI#7268.3500/9
Levels
- Two
Living Area
- 2483.00
Lot Features
- In County
- Landscaped
- Level
- Sidewalk
- Paved
Middle School
- Buffalo Creek Middle
Area Major
- 34219 - Parrish
Net Operating Income
- 0.00
Occupant Type
- Owner
Open Parking Spaces
- 0.00
Other Expense
- 0.00
Parcel Number
- 726835009
Pets Allowed
- Yes
Pool Features
- Child Safety Fence
- Gunite
- In Ground
- Lighting
- Screen Enclosure
- Solar Cover
Possession
- Close Of Escrow
Property Condition
- Completed
Property Type
- Residential
Roof
- Shingle
School Elementary
- Annie Lucy Williams Elementary
Sewer
- Public Sewer
Tax Year
- 2024
Township
- 34
Utilities
- Cable Connected
- Electricity Connected
- Sewer Connected
- Water Connected
View
- Pool
- Water
Virtual Tour Url
- https://www.propertypanorama.com/instaview/stellar/A4641291
Water Source
- Public
Year Built
- 2018
Zoning Code
- PDR
Listing Data ©2025 Pinellas/Central Pasco REALTOR® Organization
The information provided by this website is for the personal, non-commercial use of consumers and may not be used for any purpose other than to identify prospective properties consumers may be interested in purchasing.Display of MLS data is usually deemed reliable but is NOT guaranteed accurate.
Datafeed Last updated on July 20, 2025 @ 12:00 am
©2006-2025 brokerIDXsites.com - https://brokerIDXsites.com
Sign Up Now for Free!X
Call Direct: Brokerage Office: Mobile: 727.710.4938
Registration Benefits:
- New Listings & Price Reduction Updates sent directly to your email
- Create Your Own Property Search saved for your return visit.
- "Like" Listings and Create a Favorites List
* NOTICE: By creating your free profile, you authorize us to send you periodic emails about new listings that match your saved searches and related real estate information.If you provide your telephone number, you are giving us permission to call you in response to this request, even if this phone number is in the State and/or National Do Not Call Registry.
Already have an account? Login to your account.

