
- Jackie Lynn, Broker,GRI,MRP
- Acclivity Now LLC
- Signed, Sealed, Delivered...Let's Connect!
Featured Listing
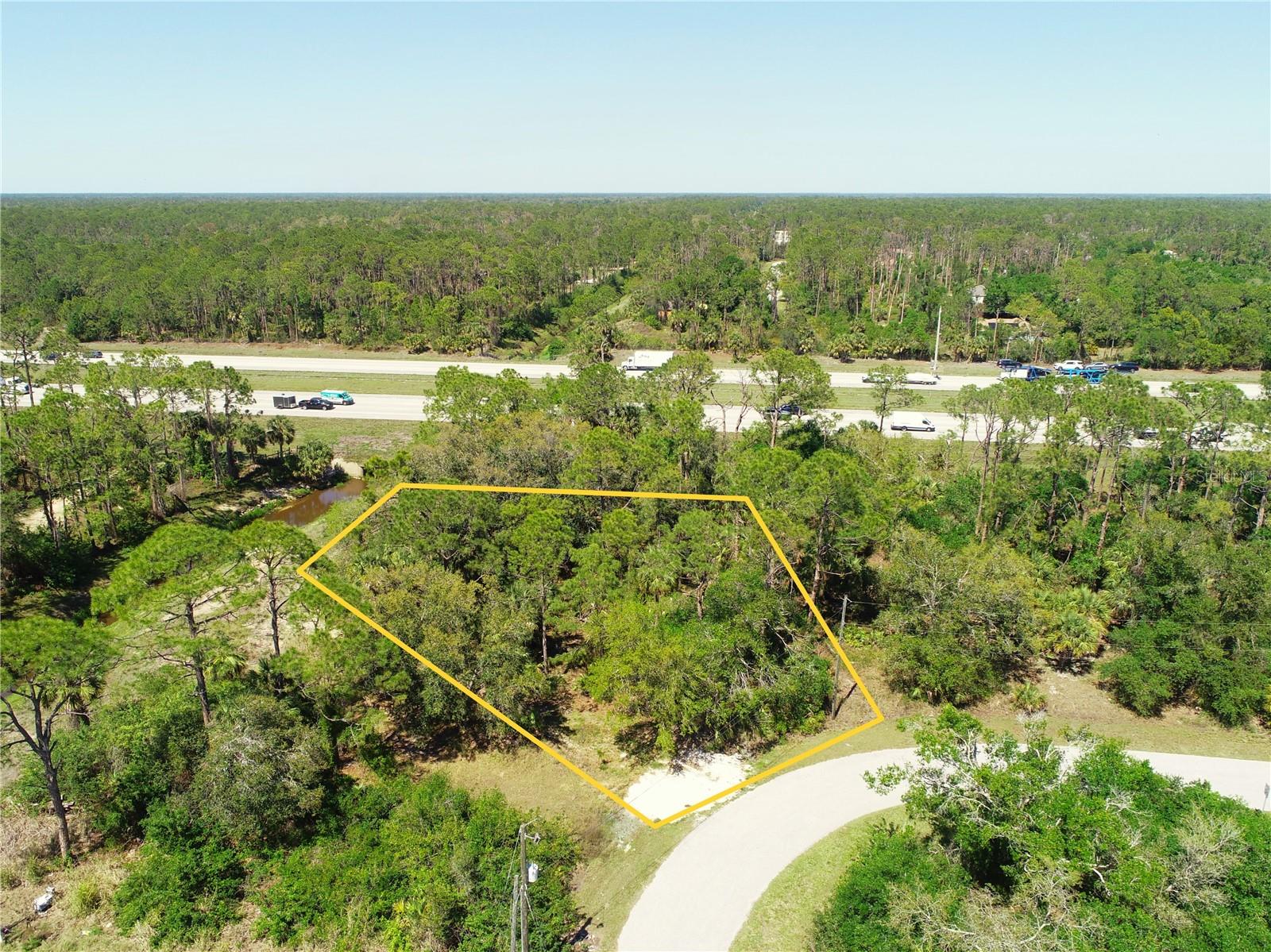
Chorley Avenue
- Home
- Property Search
- Search results
- 4063 Caddie Drive E, BRADENTON, FL 34203
Property Photos
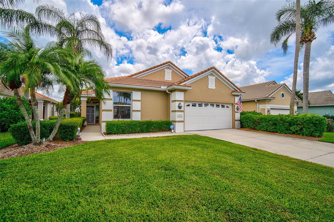

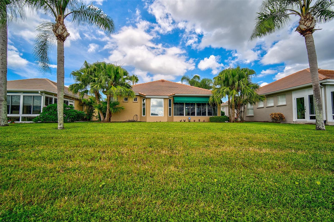
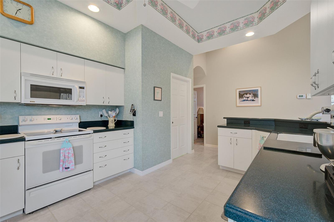
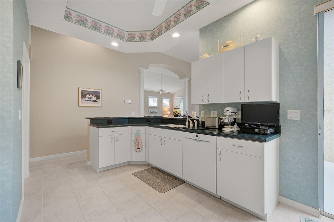
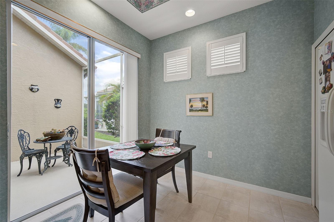
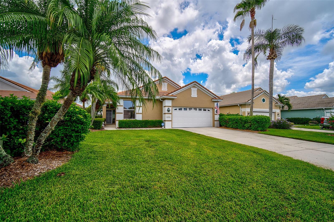
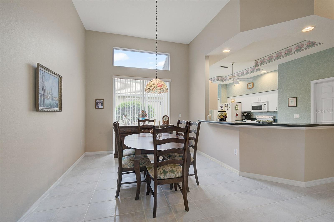
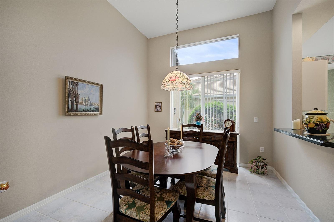
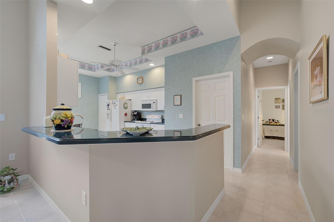
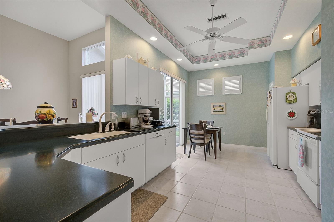
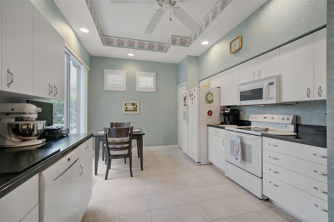
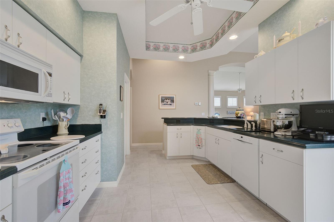
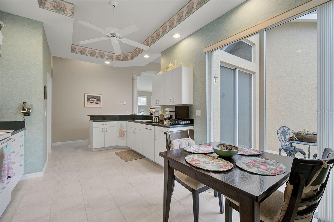
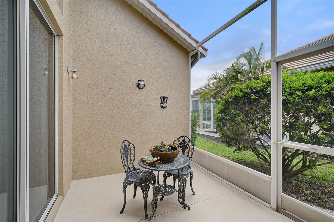
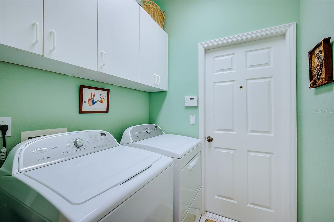
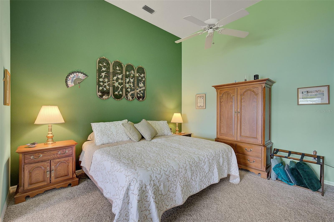
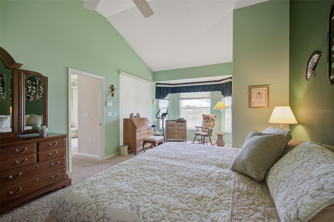
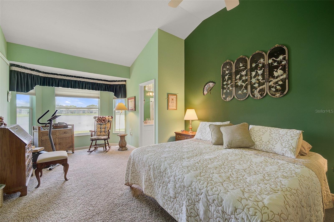
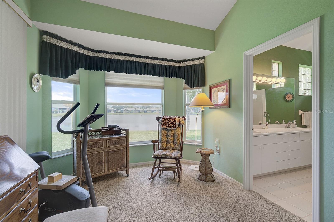
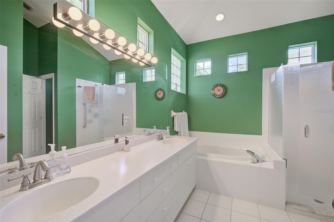
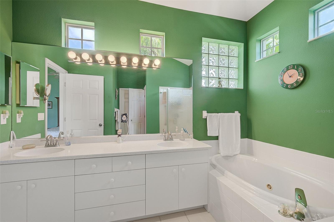
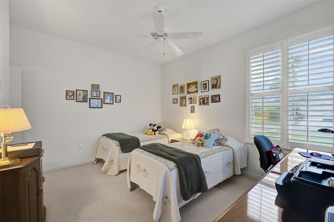
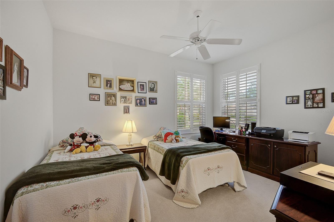
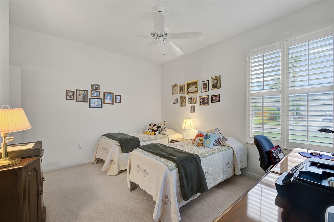
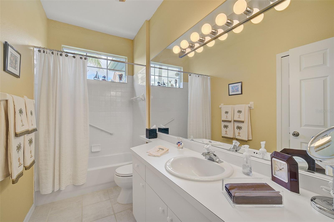
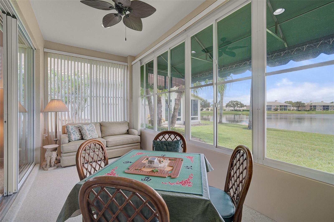
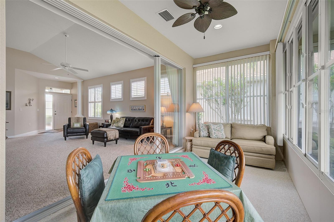
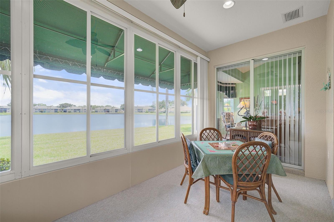
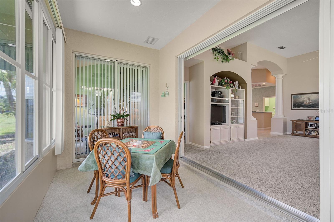
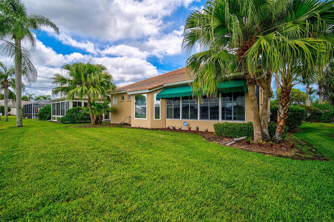
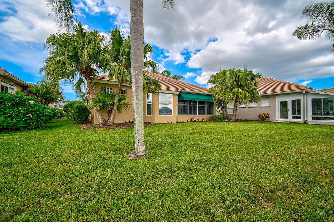
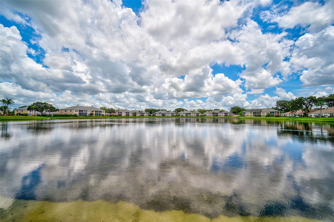
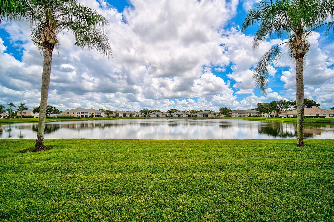
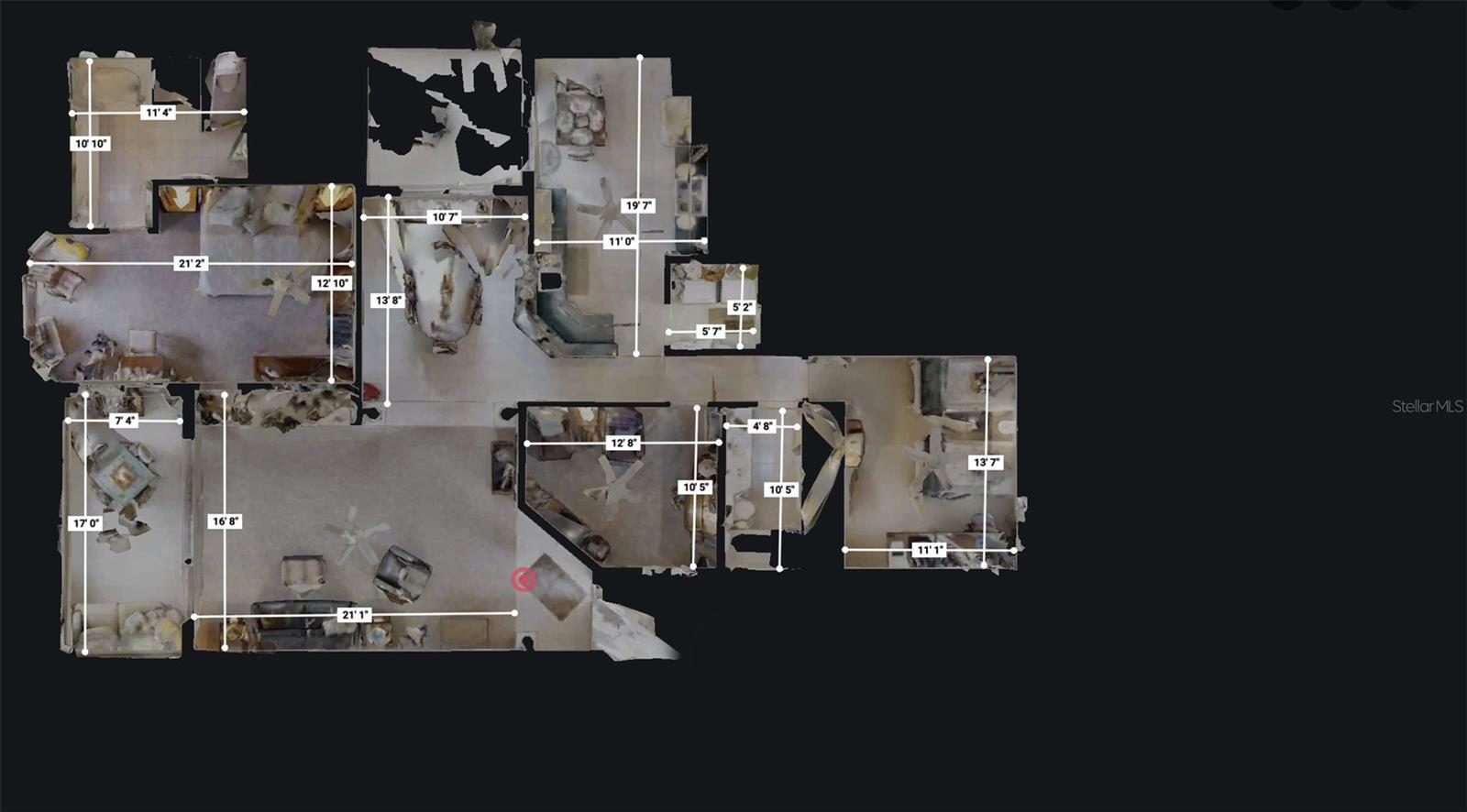
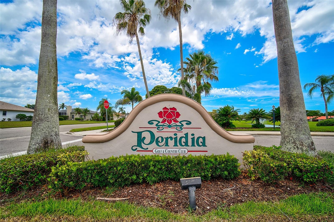
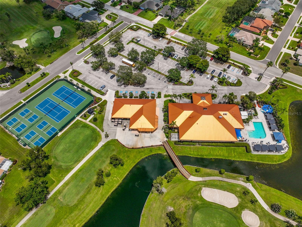
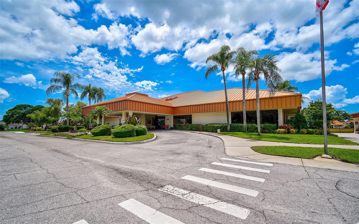
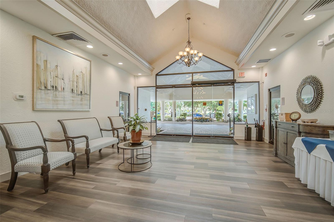
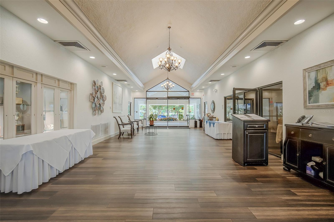
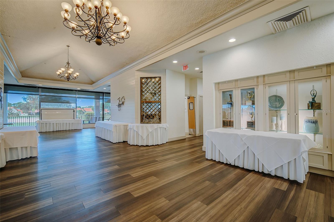
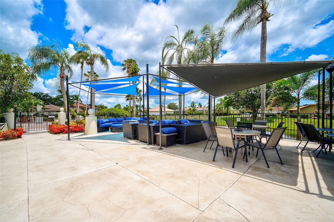
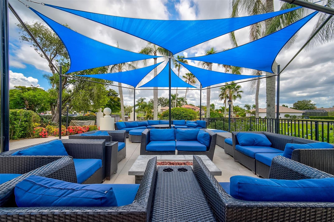
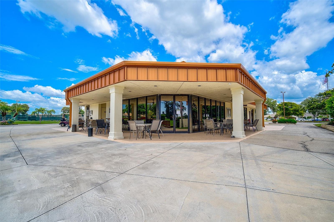
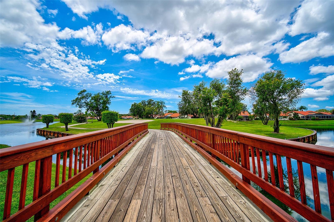
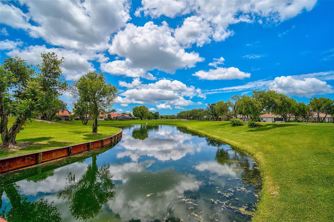
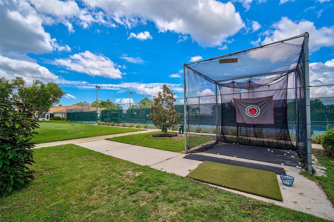
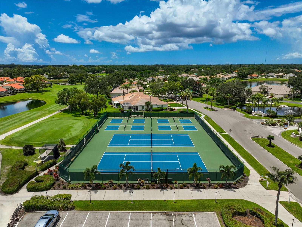
- MLS#: A4576864 ( Residential )
- Street Address: 4063 Caddie Drive E
- Viewed: 111
- Price: $399,900
- Price sqft: $160
- Waterfront: Yes
- Wateraccess: Yes
- Waterfront Type: Lake Front
- Year Built: 1997
- Bldg sqft: 2501
- Bedrooms: 2
- Total Baths: 2
- Full Baths: 2
- Garage / Parking Spaces: 2
- Days On Market: 725
- Additional Information
- Geolocation: 27.4563 / -82.5121
- County: MANATEE
- City: BRADENTON
- Zipcode: 34203
- Subdivision: Peridia Isle
- Provided by: RE/MAX ALLIANCE GROUP

- DMCA Notice
-
DescriptionMotivated seller! Bring all offers! Updated pricing offers exceptional value! Interior freshly painted april 2025 | new roof may 2024. Welcome to this beautifully maintained 2br/2ba + den patio home located in the desirable peridia isle communityoffering serene lakefront views and a thoughtful split bedroom layout. The interior has been recently updated with fresh paint in several rooms, creating a cohesive and modern color palette. Enjoy peace of mind with a new tile roof installed in may 2024. Inside, the home features high ceilings, plantation shutters, and abundant natural light throughout. The primary suite is located at the back of the home, offering privacy, a bay window sitting area, dual sinks, a walk in shower, separate jacuzzi tub, walk in closet, and additional windows for a bright, airy feel. The guest bedroom and full bath are located at the front of the home, with a den/office conveniently situated in the center. The kitchen includes a breakfast bar and a separate eat in spaceideal for casual meals or entertaining. The formal dining room showcases elegant columns and opens to a side lanai via sliding glass doors. From the living room, step into the extended, glass enclosed lanaifully air conditioned and offering panoramic views of the entire lake. An indoor laundry room is located next to the kitchen for added convenience. This move in ready home is a must see for buyers seeking comfort, style, and low maintenance living in a vibrant, well kept community. Peridia isle has reclaimed water for the sprinklers. Peridia golf & country club offers an 18 hole executive golf course, clubhouse with full service restaurant & tiki bar, tennis, pickle ball, swimming pool, water aerobics, bowling leagues and so much more. Golf is pay as you play! $4,000 one time cap. Reserve, $877 qrtly master assoc, $450 annual food/beverage, $455 quarterly yard care, $250 one time app fee.
Property Location and Similar Properties
All
Similar






Features
Waterfront Description
- Lake Front
Appliances
- Dishwasher
- Disposal
- Dryer
- Microwave
- Range
- Refrigerator
- Washer
Association Amenities
- Cable TV
- Clubhouse
- Fence Restrictions
- Golf Course
- Maintenance
- Pickleball Court(s)
- Pool
- Tennis Court(s)
Home Owners Association Fee
- 455.00
Home Owners Association Fee Includes
- Cable TV
- Pool
- Escrow Reserves Fund
- Internet
- Maintenance Grounds
- Management
Association Name
- Rescom- Merie Mangan
Association Phone
- 941-800-3601
Carport Spaces
- 0.00
Close Date
- 0000-00-00
Cooling
- Central Air
Country
- US
Covered Spaces
- 0.00
Exterior Features
- Sidewalk
Flooring
- Carpet
- Ceramic Tile
Garage Spaces
- 2.00
Heating
- Central
Insurance Expense
- 0.00
Interior Features
- Ceiling Fans(s)
- Eat-in Kitchen
- High Ceilings
- Split Bedroom
- Walk-In Closet(s)
- Window Treatments
Legal Description
- LOT 43 PERIDIA ISLE PI#16980.3640/5
Levels
- One
Living Area
- 1770.00
Area Major
- 34203 - Bradenton/Braden River/Lakewood Rch
Net Operating Income
- 0.00
Occupant Type
- Owner
Open Parking Spaces
- 0.00
Other Expense
- 0.00
Parcel Number
- 1698036405
Pets Allowed
- Breed Restrictions
- Number Limit
- Size Limit
- Yes
Property Type
- Residential
Roof
- Tile
Sewer
- Public Sewer
Tax Year
- 2024
Township
- 35
Utilities
- Cable Connected
View
- Water
Views
- 111
Virtual Tour Url
- https://05142016.aryeo.com/sites/mnkmqlm/unbranded
Water Source
- Public
Year Built
- 1997
Zoning Code
- PDR
Listing Data ©2025 Pinellas/Central Pasco REALTOR® Organization
The information provided by this website is for the personal, non-commercial use of consumers and may not be used for any purpose other than to identify prospective properties consumers may be interested in purchasing.Display of MLS data is usually deemed reliable but is NOT guaranteed accurate.
Datafeed Last updated on July 20, 2025 @ 12:00 am
©2006-2025 brokerIDXsites.com - https://brokerIDXsites.com
Sign Up Now for Free!X
Call Direct: Brokerage Office: Mobile: 727.710.4938
Registration Benefits:
- New Listings & Price Reduction Updates sent directly to your email
- Create Your Own Property Search saved for your return visit.
- "Like" Listings and Create a Favorites List
* NOTICE: By creating your free profile, you authorize us to send you periodic emails about new listings that match your saved searches and related real estate information.If you provide your telephone number, you are giving us permission to call you in response to this request, even if this phone number is in the State and/or National Do Not Call Registry.
Already have an account? Login to your account.

