
- Jackie Lynn, Broker,GRI,MRP
- Acclivity Now LLC
- Signed, Sealed, Delivered...Let's Connect!
Featured Listing
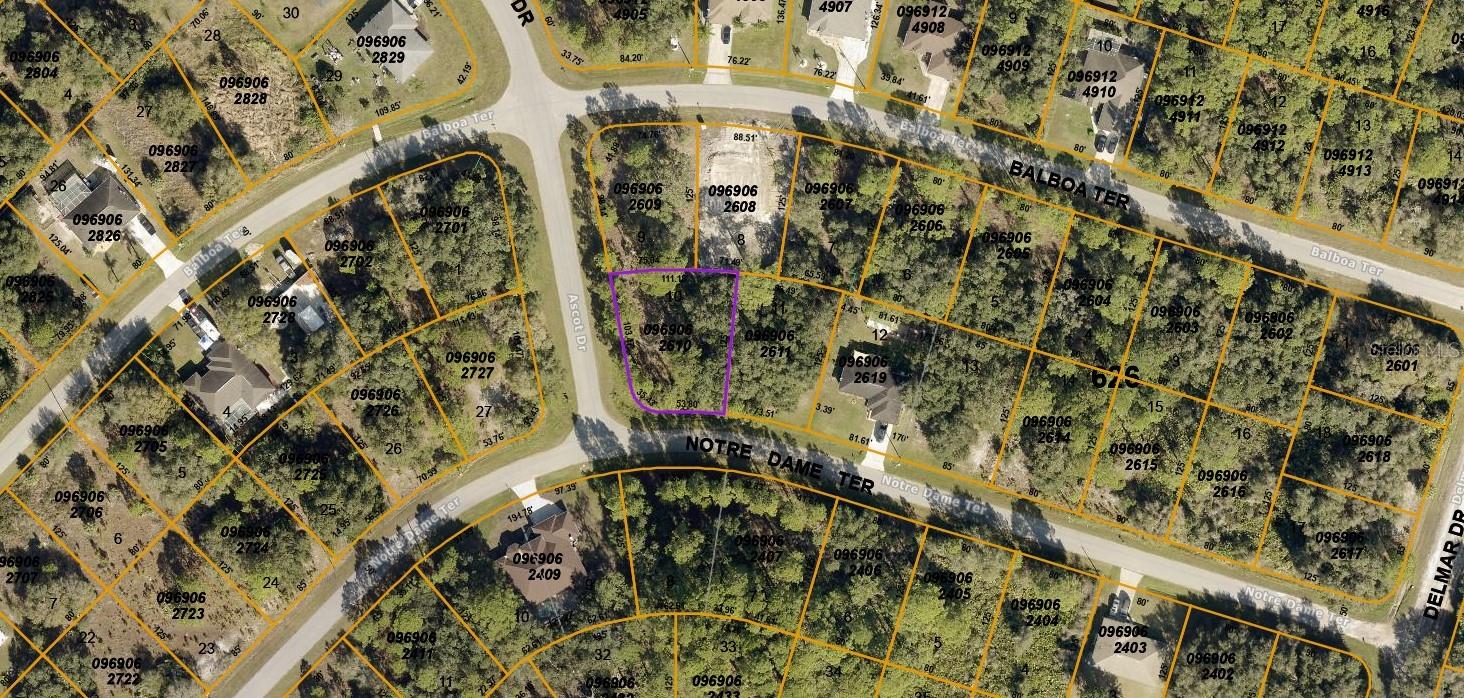
00 Notre Dame Terrace
- Home
- Property Search
- Search results
- 4726 Wild Senna Boulevard, TAMPA, FL 33619
Property Photos
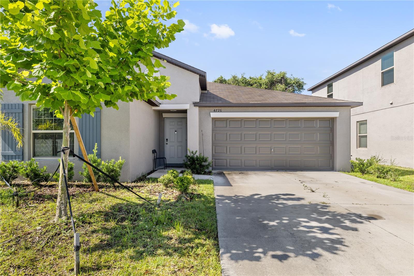

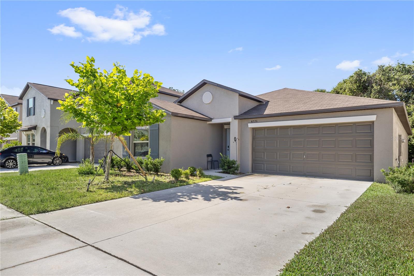
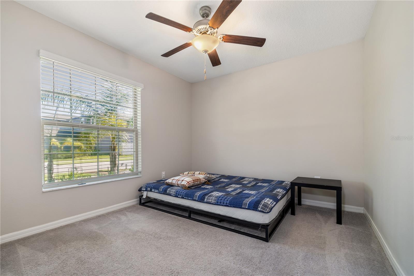
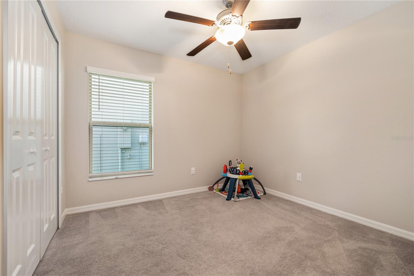
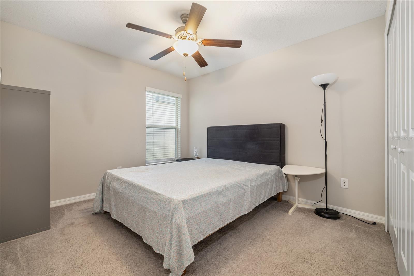
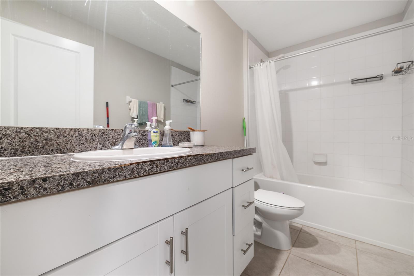
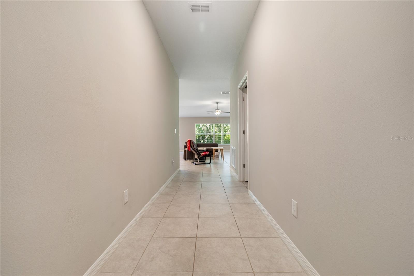
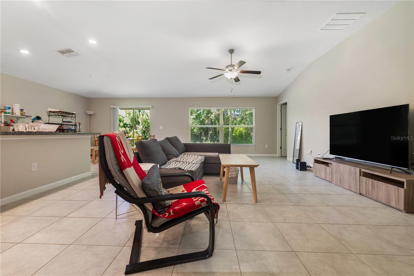
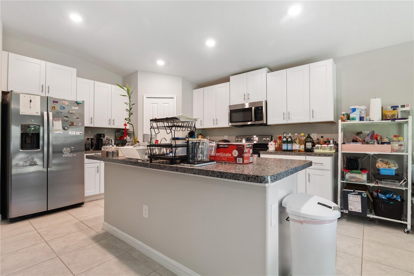
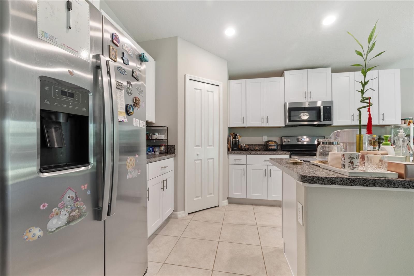
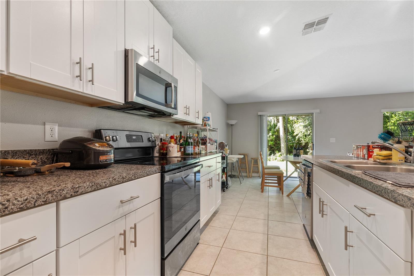
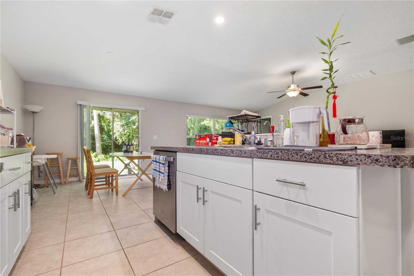
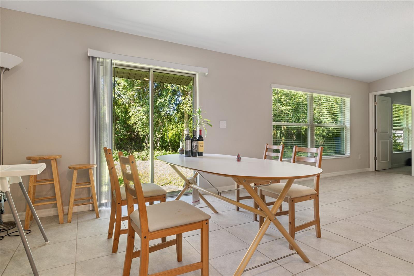
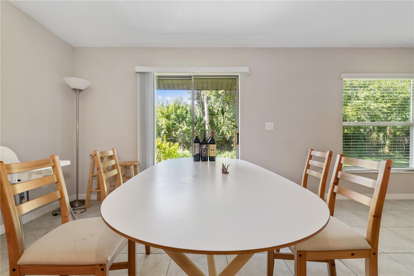
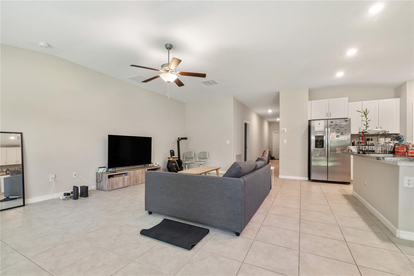
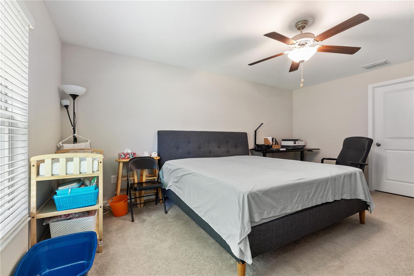
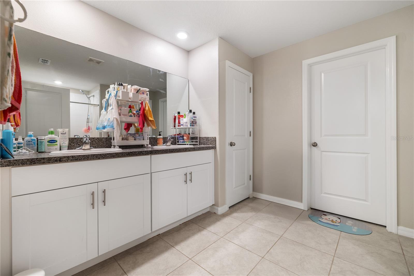
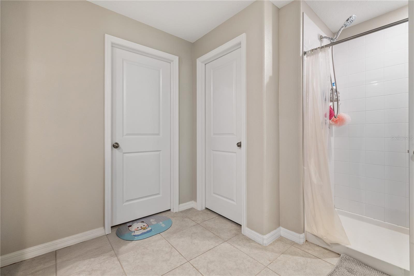
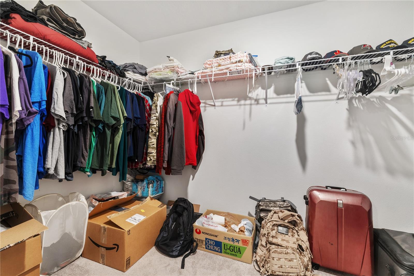
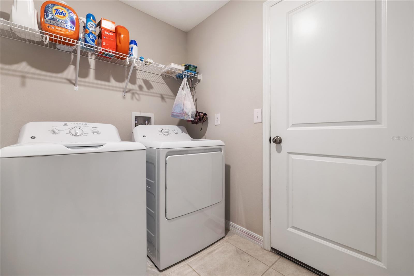
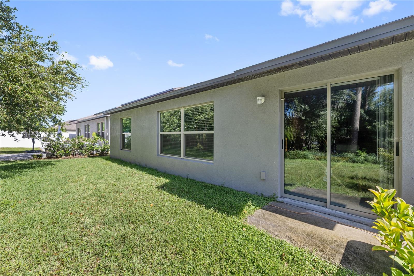
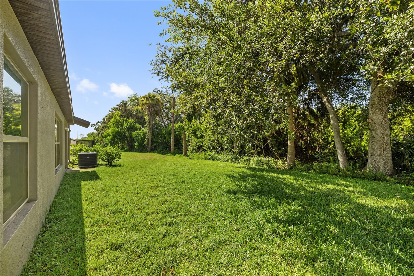
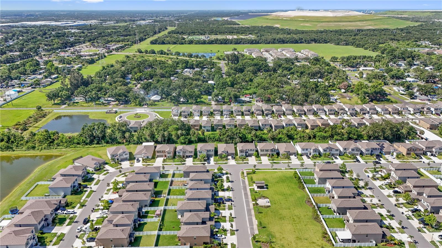
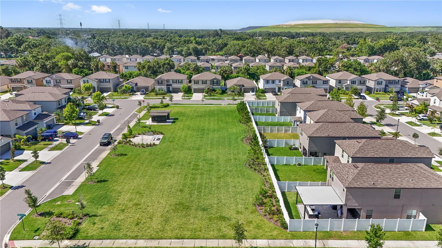
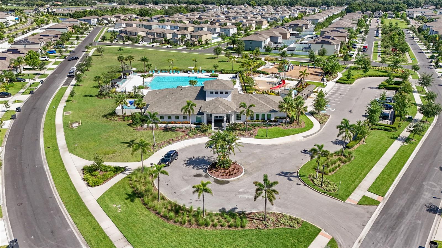
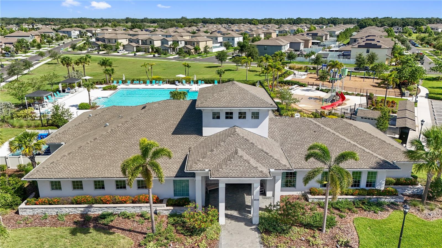
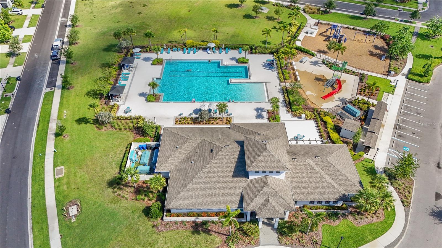
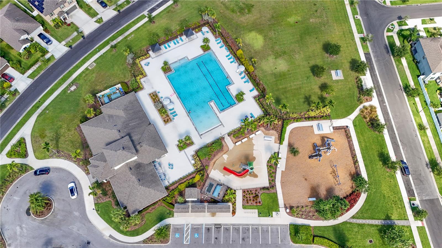
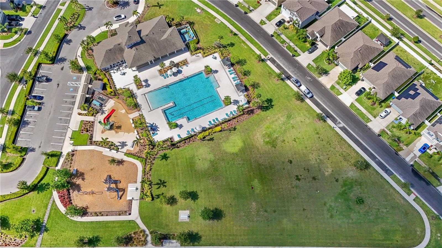
- MLS#: TB8397339 ( Residential )
- Street Address: 4726 Wild Senna Boulevard
- Viewed: 26
- Price: $418,000
- Price sqft: $216
- Waterfront: No
- Year Built: 2021
- Bldg sqft: 1935
- Bedrooms: 4
- Total Baths: 2
- Full Baths: 2
- Garage / Parking Spaces: 2
- Days On Market: 34
- Additional Information
- Geolocation: 27.9048 / -82.3727
- County: HILLSBOROUGH
- City: TAMPA
- Zipcode: 33619
- Subdivision: Touchstone Ph 5
- Elementary School: Bing HB
- Middle School: Giunta Middle HB
- High School: Spoto High HB
- Provided by: PINEYWOODS REALTY LLC
- Contact: penghan Wang
- 813-225-1890

- DMCA Notice
-
DescriptionThis beautiful and well maintained one story residence, situated in Tampas Touchstone community, offers higher degree of privacy, quiet neighborhood and ready for immediate occupancy. The backyard has outstanding presents view, ideal for appreciating the stunning sunrises that grace the area. Constructed by Lennar in 2021, this meticulously cared for property exemplifies the nearly new condition of the HARTFORD model. This floor plan featuring three guest bedrooms and a full bathroom, with the primary suite conveniently located at the rear of the home. The spacious primary bedroom serves as a serene retreat, providing ample space for relaxation. The Master Suite bathroom is equipped with a shower, double vanity, water closet, linen closet, and an impressive oversized walk in closet . The three additional bedrooms, each featuring built in closet systems, along with a guest bathroom that includes a tub/shower combination and a floor to ceiling linen closet, ensure ample accommodation for family and guests. The heart of this home is the open concept living area, which boasts a large great room that seamlessly connects to the dining area and a well equipped kitchen. The modern kitchen, designed for the culinary enthusiast, features a spacious island with a breakfast bar, Stainless Steele appliances, and including 36 inch staggered cabinets and roomy walk in pantry, this kitchen is perfectly setup for cooking enthusiast. Natural light floods every corner of the home, while the volume ceilings and neutral color scheme provide an excellent canvas for personal decor. Each room is fitted with upgraded ceiling fans. The beautiful backyard perfect for hosting gatherings or enjoying quiet evenings under the stars. The two car garage adds to the convenience of this remarkable property. Shopping and Dining Close to Brandon Town Center, youll find a variety of shopping, dining, and entertainment options just a short drive away. From retail therapy to gourmet meals, everything you need is within reach. Easy Commute With convenient access to major highways like I 4 and I 75, commuting to downtown Tampa, Brandon, and other surrounding areas is a breeze. This prime location ensures youre never far from the heart of Tampa. Dont miss the opportunity to make your new home. Schedule a viewing today and experience the comfort and convenience in beautiful!
Property Location and Similar Properties
All
Similar






Features
Appliances
- Cooktop
- Dishwasher
- Disposal
- Dryer
- Electric Water Heater
- Microwave
- Range
- Refrigerator
- Washer
Home Owners Association Fee
- 20.00
Association Name
- Touchstone Community HOA
Carport Spaces
- 0.00
Close Date
- 0000-00-00
Cooling
- Central Air
Country
- US
Covered Spaces
- 0.00
Exterior Features
- Hurricane Shutters
- Lighting
Flooring
- Carpet
- Ceramic Tile
Garage Spaces
- 2.00
Heating
- Central
- Electric
High School
- Spoto High-HB
Insurance Expense
- 0.00
Interior Features
- Ceiling Fans(s)
- High Ceilings
- Living Room/Dining Room Combo
- Pest Guard System
- Primary Bedroom Main Floor
- Thermostat
- Walk-In Closet(s)
- Window Treatments
Legal Description
- TOUCHSTONE PHASE 5 LOT 11 BLOCK 31
Levels
- One
Living Area
- 1935.00
Middle School
- Giunta Middle-HB
Area Major
- 33619 - Tampa / Palm River / Progress Village
Net Operating Income
- 0.00
Occupant Type
- Owner
Open Parking Spaces
- 0.00
Other Expense
- 0.00
Parcel Number
- U-02-30-19-C4I-000031-00011.0
Pets Allowed
- No
Possession
- Close Of Escrow
Property Type
- Residential
Roof
- Shingle
School Elementary
- Bing-HB
Sewer
- Public Sewer
Tax Year
- 2024
Township
- 30
Utilities
- Cable Available
- Cable Connected
- Electricity Available
- Electricity Connected
- Sewer Available
- Sewer Connected
- Sprinkler Recycled
- Water Available
- Water Connected
View
- Trees/Woods
Views
- 26
Virtual Tour Url
- https://www.propertypanorama.com/instaview/stellar/TB8397339
Water Source
- Public
Year Built
- 2021
Zoning Code
- PD
Listing Data ©2025 Pinellas/Central Pasco REALTOR® Organization
The information provided by this website is for the personal, non-commercial use of consumers and may not be used for any purpose other than to identify prospective properties consumers may be interested in purchasing.Display of MLS data is usually deemed reliable but is NOT guaranteed accurate.
Datafeed Last updated on July 20, 2025 @ 12:00 am
©2006-2025 brokerIDXsites.com - https://brokerIDXsites.com
Sign Up Now for Free!X
Call Direct: Brokerage Office: Mobile: 727.710.4938
Registration Benefits:
- New Listings & Price Reduction Updates sent directly to your email
- Create Your Own Property Search saved for your return visit.
- "Like" Listings and Create a Favorites List
* NOTICE: By creating your free profile, you authorize us to send you periodic emails about new listings that match your saved searches and related real estate information.If you provide your telephone number, you are giving us permission to call you in response to this request, even if this phone number is in the State and/or National Do Not Call Registry.
Already have an account? Login to your account.

