
- Jackie Lynn, Broker,GRI,MRP
- Acclivity Now LLC
- Signed, Sealed, Delivered...Let's Connect!
Featured Listing
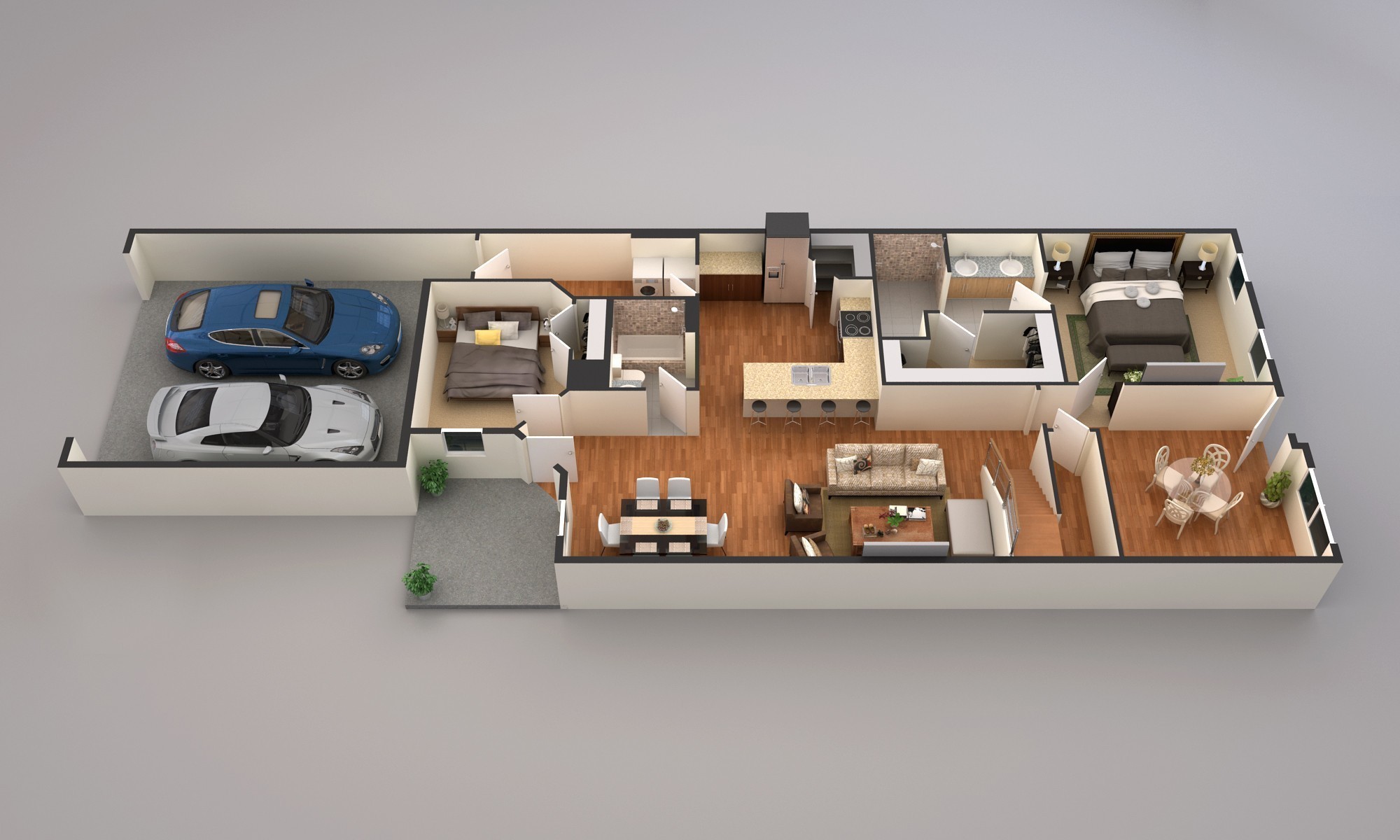
13 Snug Street
- Home
- Property Search
- Search results
- 5657 Oceanic Road, HOLIDAY, FL 34690
Property Photos


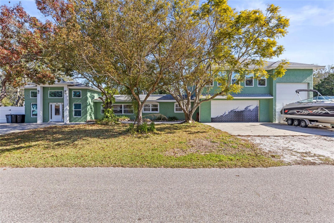
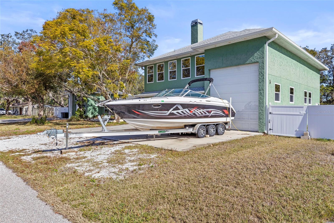
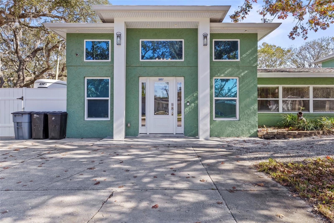
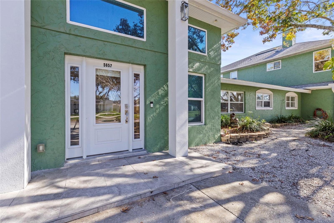
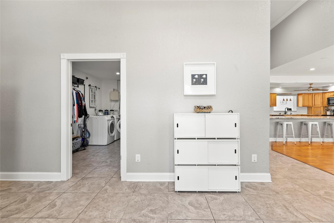
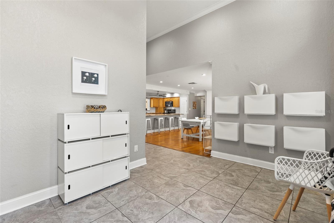
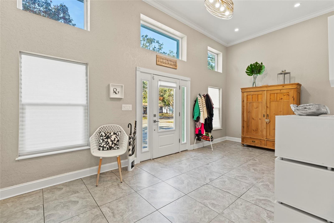
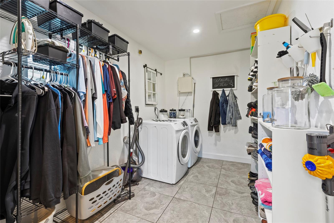
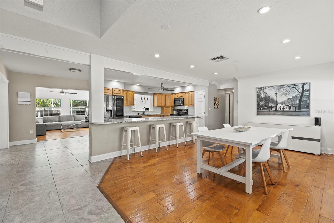
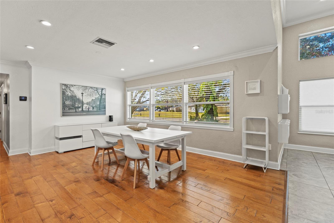
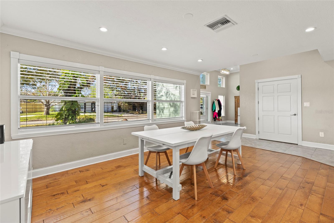
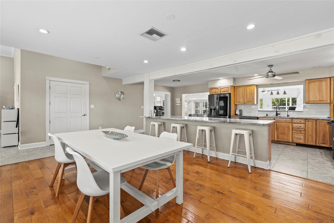
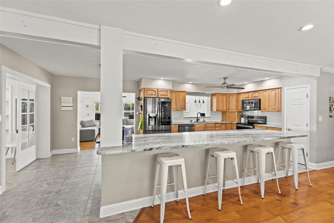
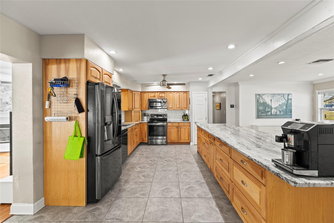
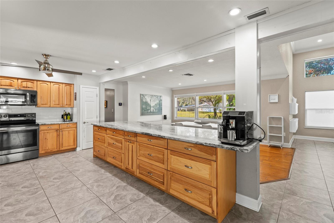
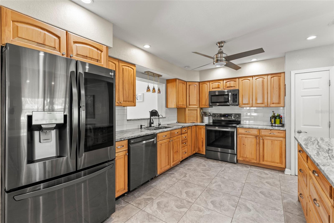
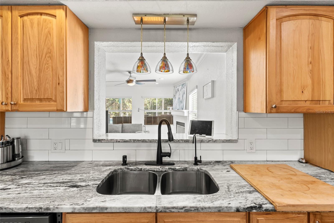
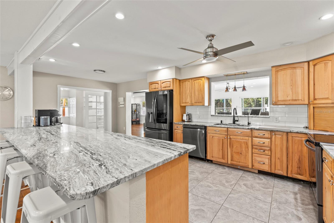
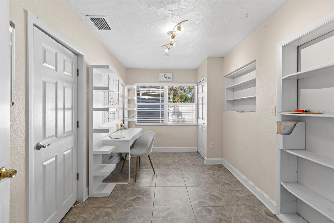
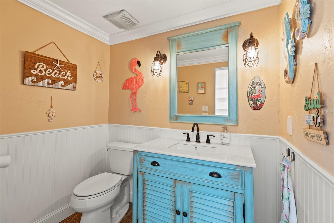
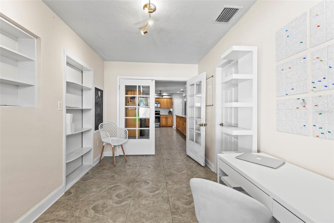
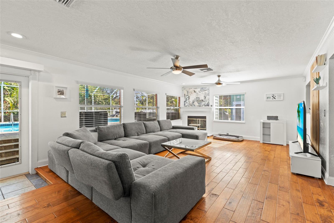
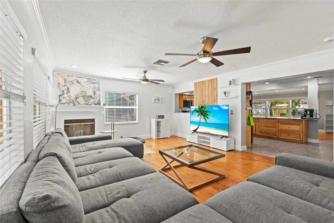
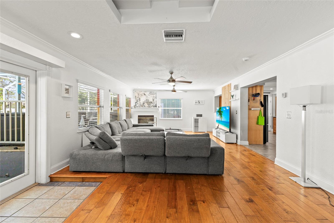
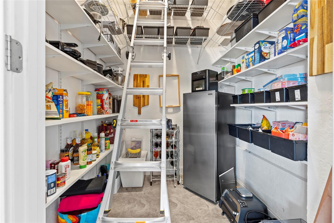
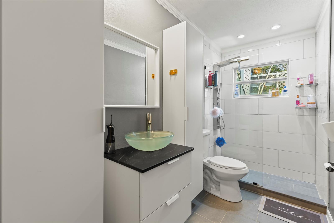
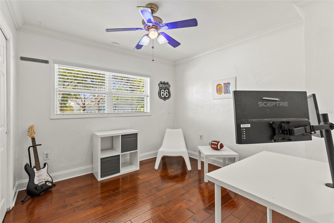
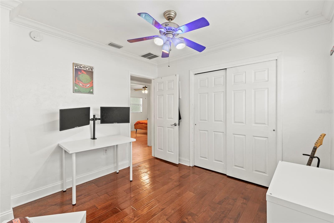
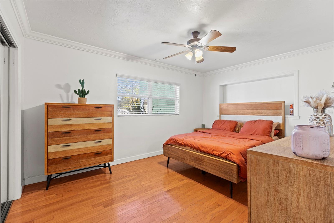
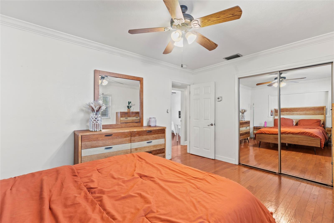
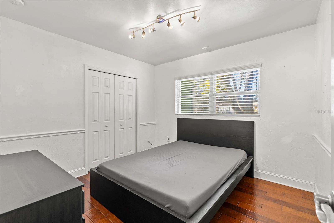
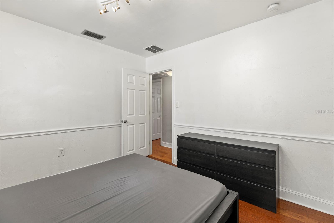
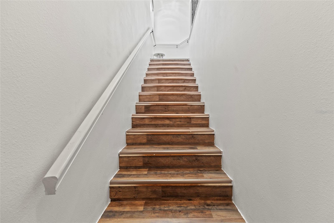
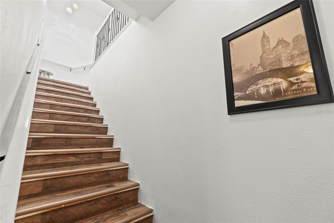
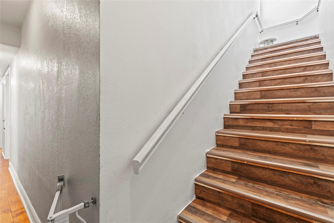
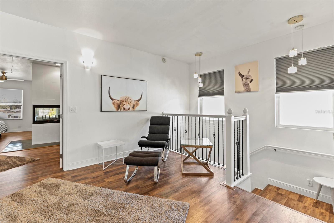
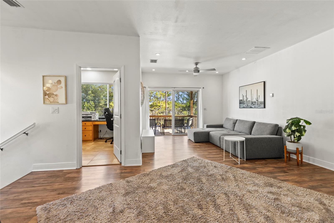
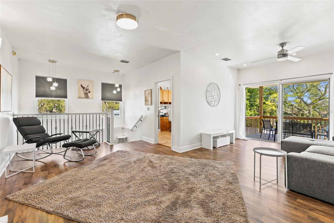
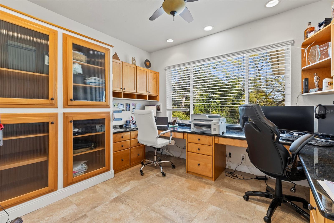
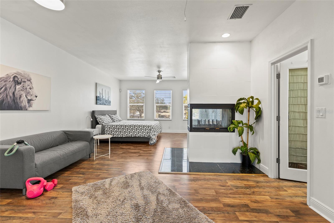
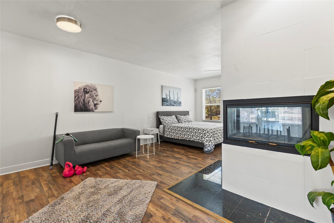
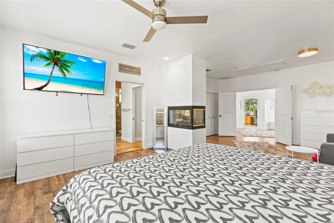
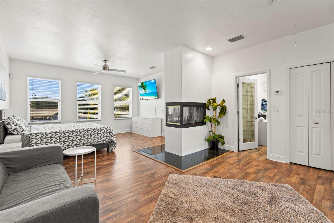
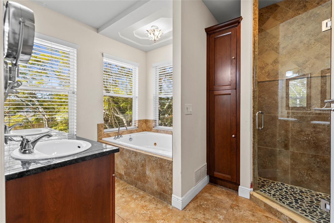
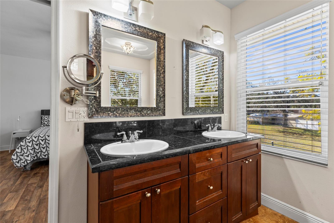
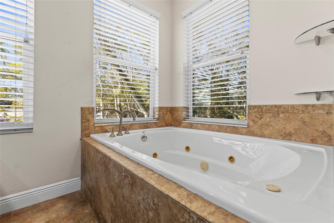
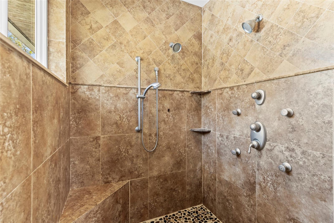
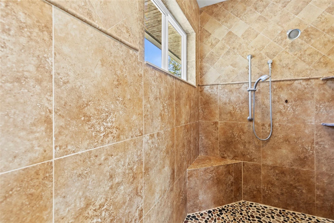
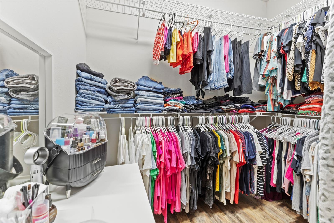
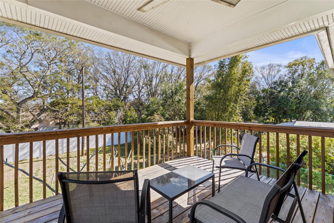
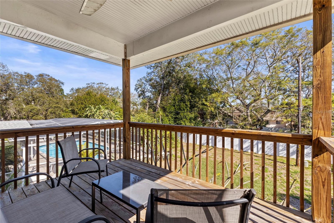
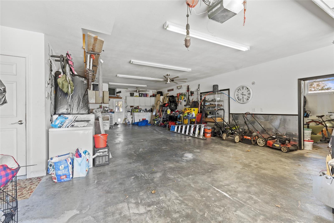
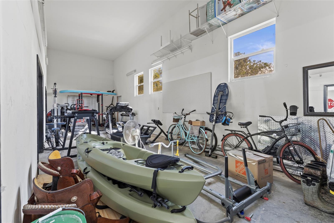
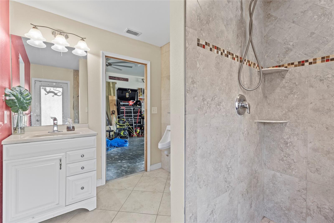
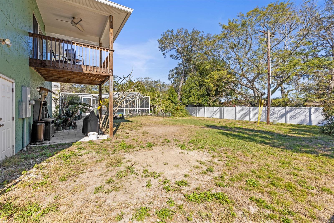
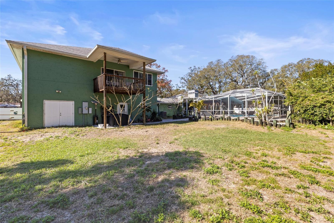
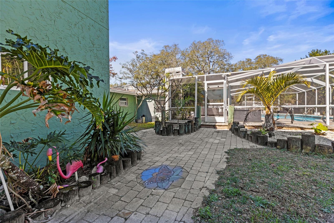
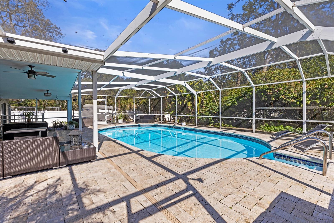
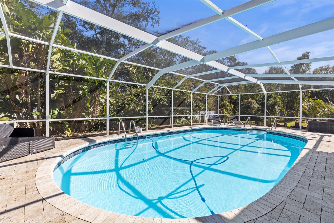
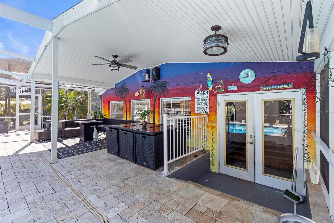
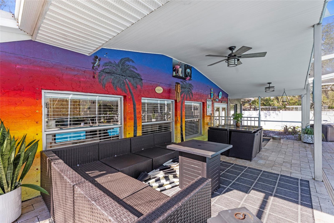
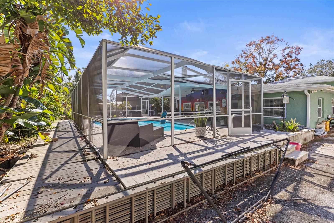
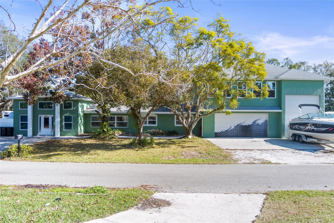
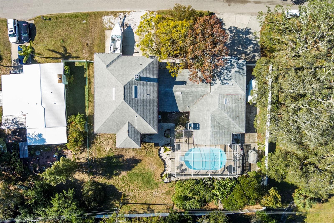
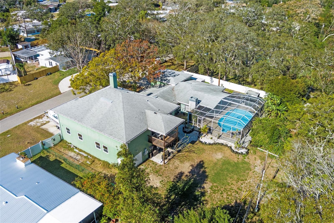
- MLS#: TB8394245 ( Residential )
- Street Address: 5657 Oceanic Road
- Viewed: 40
- Price: $679,900
- Price sqft: $191
- Waterfront: No
- Year Built: 1961
- Bldg sqft: 3553
- Bedrooms: 4
- Total Baths: 4
- Full Baths: 3
- 1/2 Baths: 1
- Garage / Parking Spaces: 6
- Days On Market: 32
- Additional Information
- Geolocation: 28.1839 / -82.7203
- County: PASCO
- City: HOLIDAY
- Zipcode: 34690
- Subdivision: Dodge City First Add
- Elementary School: Sunray Elementary PO
- Middle School: Paul R. Smith Middle PO
- High School: Anclote High PO
- Provided by: DALTON WADE INC
- Contact: Nicole Volentine
- 888-668-8283

- DMCA Notice
-
DescriptionWelcome to your dream home! This 4 bedroom, 3.5 bath home offers the perfect blend of comfort, functionality, and luxury. Nestled on a generous 0.43 acre lot, this home features two dedicated office spaces, ideal for remote work or creative projects.The owner suite upstairs has a separate living area. Enjoy open concept living with stylish finishes throughout and plenty of room for entertaining. Step outside to your private pool oasis, perfect for Florida living, relaxation, and weekend gatherings. Car enthusiast or hobbyists will love the massive 1,900 sq ft garage, endless possibilities for storage, a workshop, or even a home gym. Don't miss this opportunity to own a versatile and well appointed home with space to grow and thrive. Upstairs has a newer AC system, newer appliances, and a freshly renovated bathroom. This home is move in ready.
Property Location and Similar Properties
All
Similar






Features
Appliances
- Dishwasher
- Microwave
- Range
Home Owners Association Fee
- 0.00
Carport Spaces
- 0.00
Close Date
- 0000-00-00
Cooling
- Central Air
Country
- US
Covered Spaces
- 0.00
Exterior Features
- Outdoor Shower
- Rain Gutters
- Sprinkler Metered
Flooring
- Ceramic Tile
- Laminate
Garage Spaces
- 6.00
Heating
- Central
High School
- Anclote High-PO
Insurance Expense
- 0.00
Interior Features
- Crown Molding
Legal Description
- DODGE CITY FIRST ADDITION PB 6 PG 116 LOT 194 & NWLY 1/2 LOT 194 & NWLY 1/2 OF LOT 195 & PORTION OF SELY 1/2 OF LOT 195 BEING DESC AS FOLLOWS: COM AT SW COR OF LOT 195 TH CV R RAD 2054.17 CHD N35DEG14' 11"W 11.52 FT TO POB TH CONT CV R RAD 2054.17 FT CHD N34DEG 42'47"W 26.00 FT TH N55DEG38' 58"E 137.87 FT TH CV L RAD 1916.30 FT CHD S34DEG44'21"E 26.00 FT TH S55DEG38'57"W 137.88 FT TO POB
Levels
- Two
Living Area
- 3553.00
Middle School
- Paul R. Smith Middle-PO
Area Major
- 34690 - Holiday/Tarpon Springs
Net Operating Income
- 0.00
Occupant Type
- Owner
Open Parking Spaces
- 0.00
Other Expense
- 0.00
Parcel Number
- 32-26-16-0130-00000-1940
Pool Features
- Fiberglass
- In Ground
Possession
- Close Of Escrow
Property Type
- Residential
Roof
- Shingle
School Elementary
- Sunray Elementary-PO
Sewer
- Septic Tank
Tax Year
- 2024
Township
- 26S
Utilities
- Cable Available
- Electricity Available
- Fiber Optics
- Public
- Water Connected
Views
- 40
Virtual Tour Url
- https://www.propertypanorama.com/instaview/stellar/TB8394245
Water Source
- Public
Year Built
- 1961
Zoning Code
- R4
Listing Data ©2025 Pinellas/Central Pasco REALTOR® Organization
The information provided by this website is for the personal, non-commercial use of consumers and may not be used for any purpose other than to identify prospective properties consumers may be interested in purchasing.Display of MLS data is usually deemed reliable but is NOT guaranteed accurate.
Datafeed Last updated on July 20, 2025 @ 12:00 am
©2006-2025 brokerIDXsites.com - https://brokerIDXsites.com
Sign Up Now for Free!X
Call Direct: Brokerage Office: Mobile: 727.710.4938
Registration Benefits:
- New Listings & Price Reduction Updates sent directly to your email
- Create Your Own Property Search saved for your return visit.
- "Like" Listings and Create a Favorites List
* NOTICE: By creating your free profile, you authorize us to send you periodic emails about new listings that match your saved searches and related real estate information.If you provide your telephone number, you are giving us permission to call you in response to this request, even if this phone number is in the State and/or National Do Not Call Registry.
Already have an account? Login to your account.

