
- Jackie Lynn, Broker,GRI,MRP
- Acclivity Now LLC
- Signed, Sealed, Delivered...Let's Connect!
No Properties Found
- Home
- Property Search
- Search results
- 4418 River Overlook Drive, VALRICO, FL 33596
Property Photos
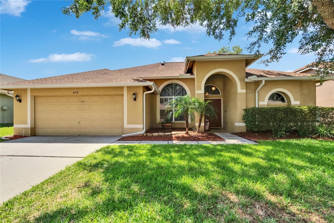

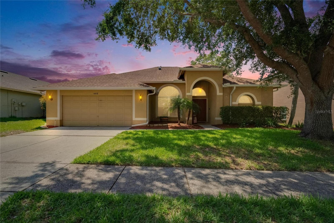
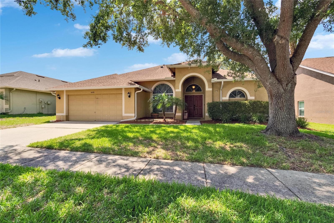

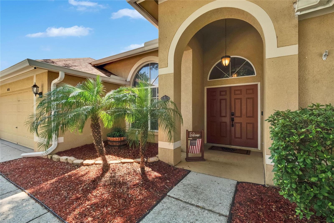

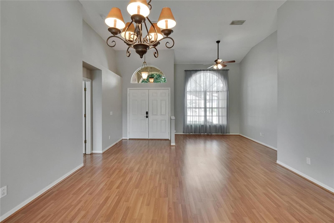
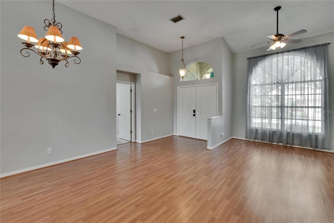
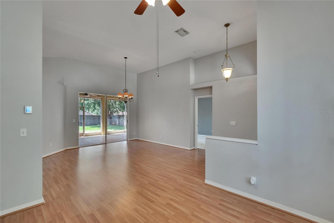
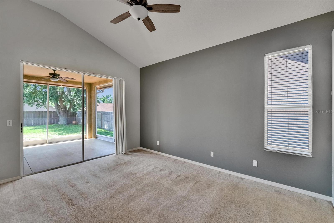
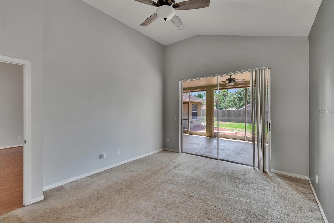
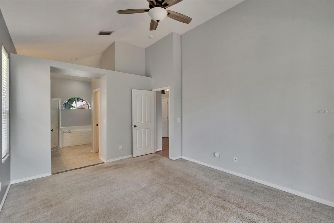
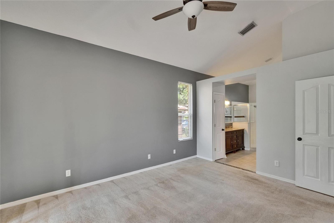
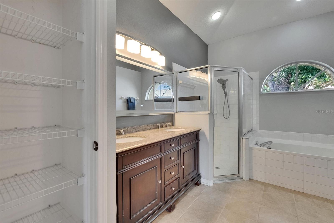
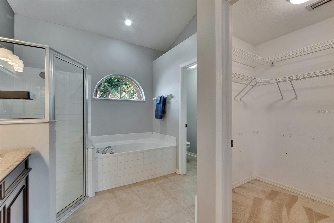
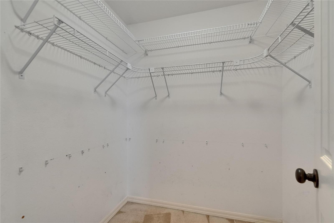
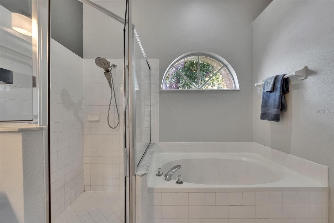
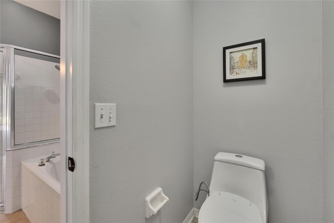
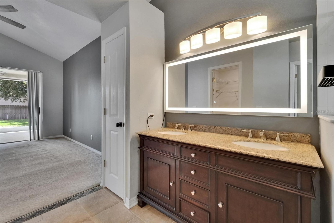
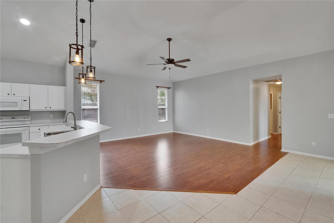
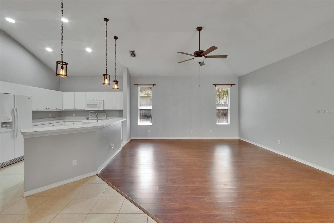
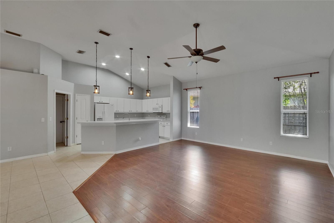
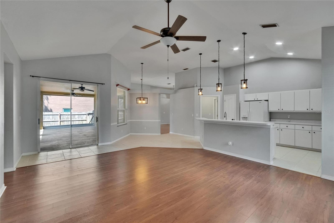
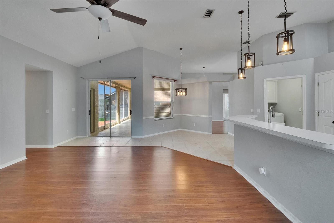
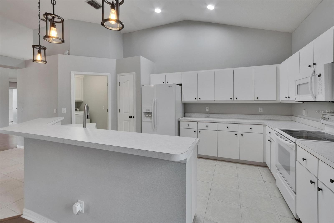
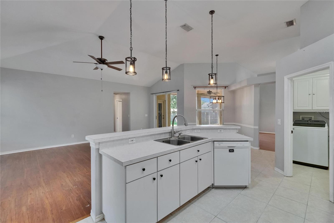
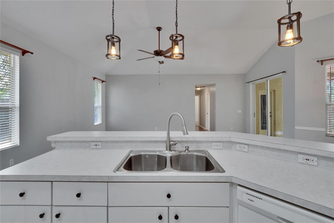
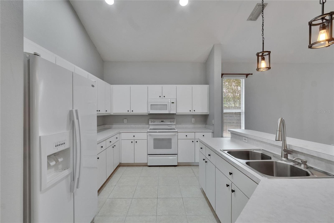
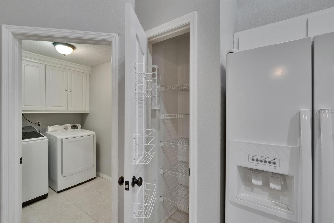
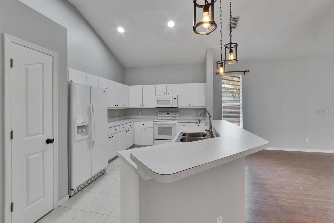
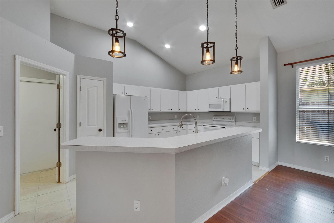
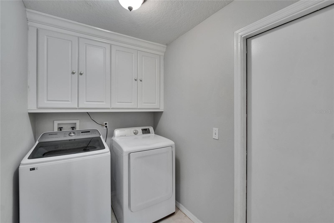
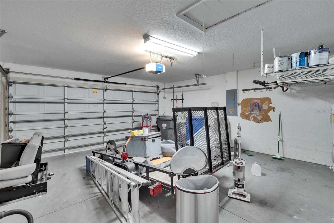
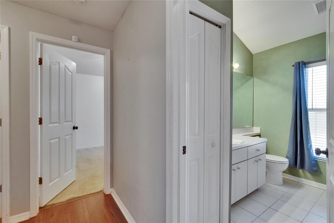
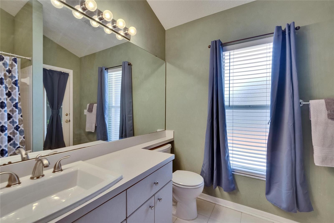
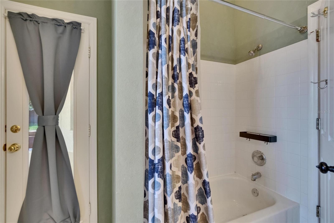
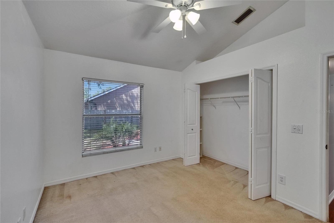
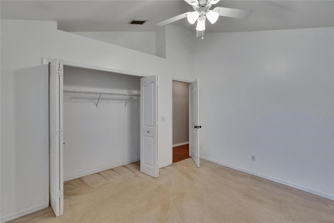
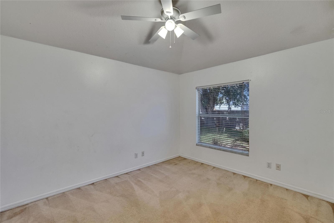
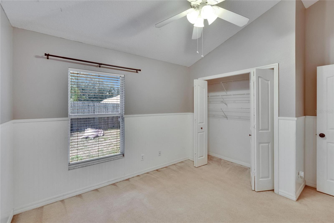
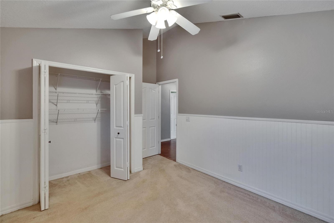
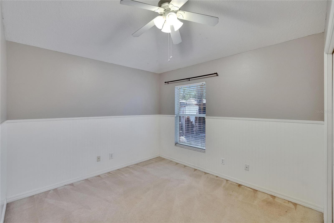
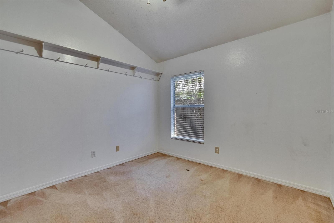
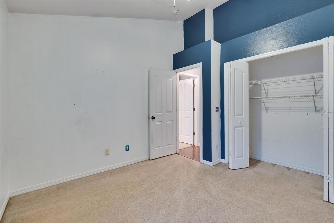
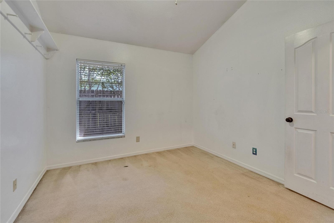
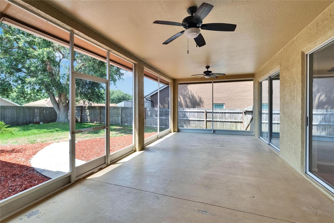
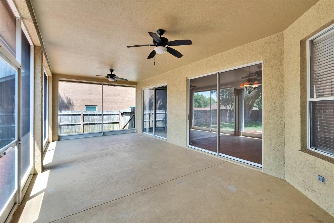
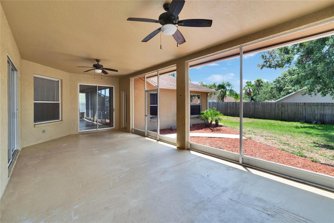
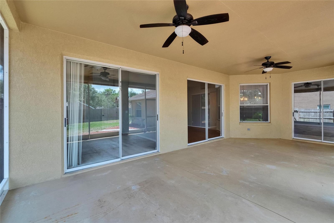
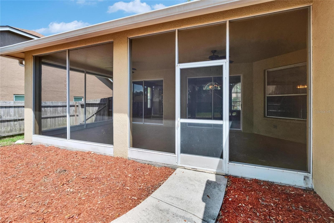
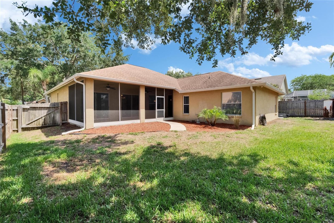
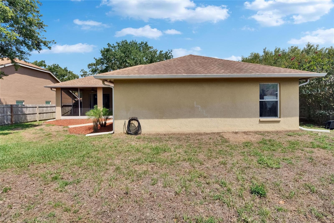
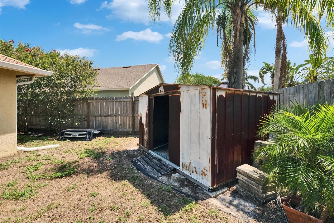
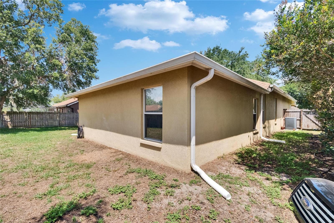
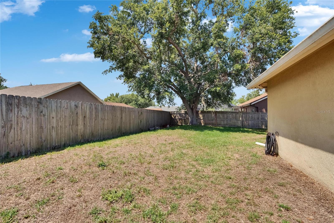
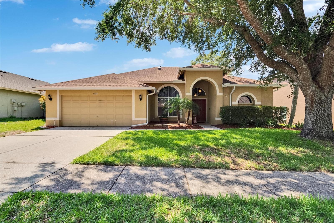
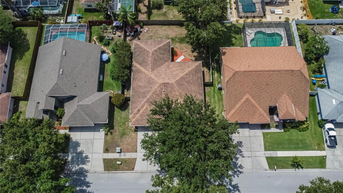
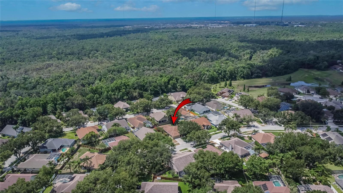
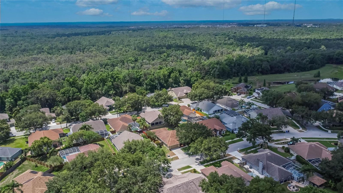
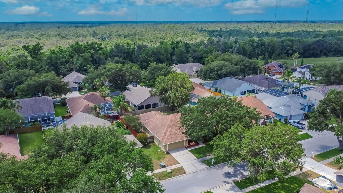
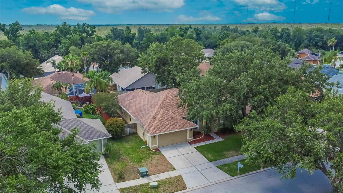
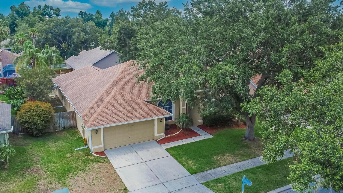
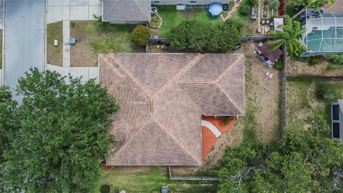
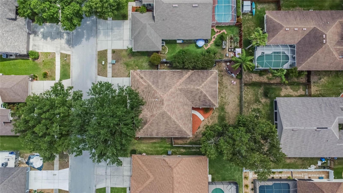
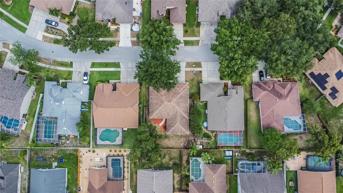
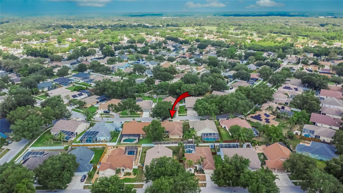
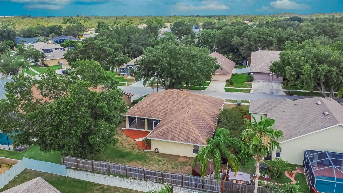
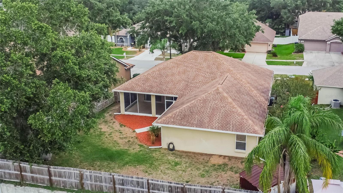
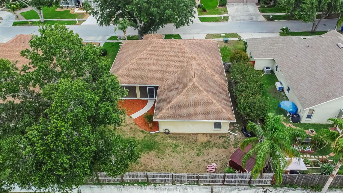
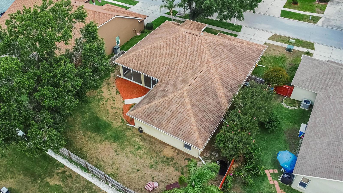
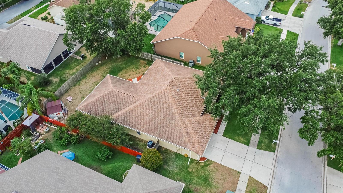
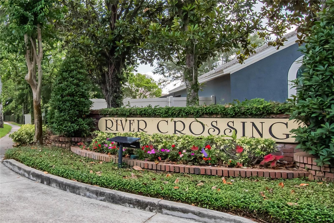
- MLS#: TB8389535 ( Residential )
- Street Address: 4418 River Overlook Drive
- Viewed: 19
- Price: $395,000
- Price sqft: $176
- Waterfront: No
- Year Built: 1997
- Bldg sqft: 2246
- Bedrooms: 4
- Total Baths: 2
- Full Baths: 2
- Garage / Parking Spaces: 2
- Days On Market: 57
- Additional Information
- Geolocation: 27.8697 / -82.2543
- County: HILLSBOROUGH
- City: VALRICO
- Zipcode: 33596
- Subdivision: River Crossing Estates Ph 2a
- Elementary School: Cimino HB
- Middle School: Burns HB
- High School: Bloomingdale HB
- Provided by: LPT REALTY, LLC
- Contact: Scott Townes
- 877-366-2213

- DMCA Notice
-
DescriptionOne or more photo(s) has been virtually staged. Welcome to Your New Home in the Estates at River Crossing! Nestled in the heart of Bloomingdale, this spacious 4 bedroom, 2 bathroom home offers the perfect blend of comfort, style, and functionality. Featuring a desirable split floorplan and soaring vaulted ceilings, this home is thoughtfully designed for both everyday living and effortless entertaining. Step into a warm and welcoming foyer that opens to the formal living and dining areas with direct access to the screened lanaiideal for indoor outdoor gatherings. To the right, youll find the expansive primary suite, complete with an ensuite bathroom featuring double vanities, a soaking tub, separate shower, private water closet, generous walk in closet, and private access to the lanai. Through an arched entryway, the open concept kitchen, breakfast nook, and family room provide a comfortable and versatile space to relax and connect. A second set of sliding glass doors leads to the large screened in lanai, perfect for enjoying Floridas beautiful weather. Three additional well sized bedrooms are tucked away on the opposite side of the home along with a full guest bathalso offering convenient lanai access. Located in the sought after Bloomingdale community, residents enjoy access to a golf course, parks, and a variety of recreational amenities including basketball, tennis, racquetball, and pickleball courts. This home is also minutes from top rated schools, shopping, dining, and entertainment. Bonus: Price has been adjusted to account for carpet replacementgiving you the perfect opportunity to add your personal touch. Dont miss outschedule your private showing today!
Property Location and Similar Properties
All
Similar





Features
Appliances
- Dishwasher
- Disposal
- Dryer
- Electric Water Heater
- Microwave
- Range
- Refrigerator
- Washer
Home Owners Association Fee
- 250.00
Association Name
- Estates at River Crossing HOA
- Inc
Association Phone
- 407-705-2190
Carport Spaces
- 0.00
Close Date
- 0000-00-00
Cooling
- Central Air
Country
- US
Covered Spaces
- 0.00
Exterior Features
- Private Mailbox
- Sidewalk
Fencing
- Wood
Flooring
- Carpet
- Ceramic Tile
- Laminate
Garage Spaces
- 2.00
Heating
- Electric
High School
- Bloomingdale-HB
Insurance Expense
- 0.00
Interior Features
- Ceiling Fans(s)
- Eat-in Kitchen
- High Ceilings
- Kitchen/Family Room Combo
- Living Room/Dining Room Combo
- Primary Bedroom Main Floor
- Split Bedroom
- Walk-In Closet(s)
- Window Treatments
Legal Description
- RIVER CROSSING ESTATES PHASE 2A LOT 18 BLOCK 4
Levels
- One
Living Area
- 2013.00
Lot Features
- In County
- Sidewalk
- Paved
Middle School
- Burns-HB
Area Major
- 33596 - Valrico
Net Operating Income
- 0.00
Occupant Type
- Vacant
Open Parking Spaces
- 0.00
Other Expense
- 0.00
Other Structures
- Shed(s)
Parcel Number
- U-13-30-20-2QA-000004-00018.0
Parking Features
- Driveway
- Garage Door Opener
Pets Allowed
- Yes
Possession
- Close Of Escrow
Property Condition
- Completed
Property Type
- Residential
Roof
- Shingle
School Elementary
- Cimino-HB
Sewer
- Public Sewer
Tax Year
- 2024
Township
- 30
Utilities
- BB/HS Internet Available
- Cable Available
- Cable Connected
- Electricity Connected
- Fire Hydrant
- Public
- Sewer Connected
- Water Connected
Views
- 19
Virtual Tour Url
- https://www.propertypanorama.com/instaview/stellar/TB8389535
Water Source
- Public
Year Built
- 1997
Zoning Code
- PD
Listing Data ©2025 Pinellas/Central Pasco REALTOR® Organization
The information provided by this website is for the personal, non-commercial use of consumers and may not be used for any purpose other than to identify prospective properties consumers may be interested in purchasing.Display of MLS data is usually deemed reliable but is NOT guaranteed accurate.
Datafeed Last updated on July 19, 2025 @ 12:00 am
©2006-2025 brokerIDXsites.com - https://brokerIDXsites.com
Sign Up Now for Free!X
Call Direct: Brokerage Office: Mobile: 727.710.4938
Registration Benefits:
- New Listings & Price Reduction Updates sent directly to your email
- Create Your Own Property Search saved for your return visit.
- "Like" Listings and Create a Favorites List
* NOTICE: By creating your free profile, you authorize us to send you periodic emails about new listings that match your saved searches and related real estate information.If you provide your telephone number, you are giving us permission to call you in response to this request, even if this phone number is in the State and/or National Do Not Call Registry.
Already have an account? Login to your account.

