
- Jackie Lynn, Broker,GRI,MRP
- Acclivity Now LLC
- Signed, Sealed, Delivered...Let's Connect!
No Properties Found
- Home
- Property Search
- Search results
- 7401 Hancock Street, RIVERVIEW, FL 33578
Property Photos
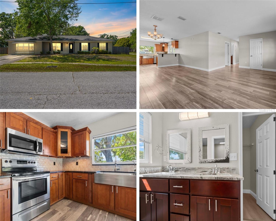

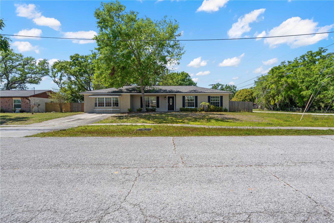
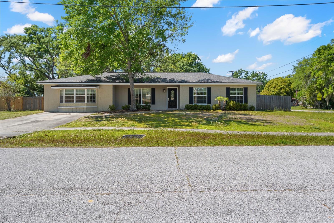
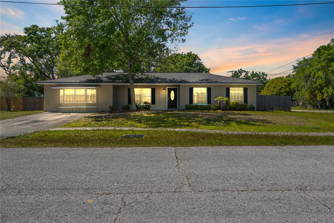
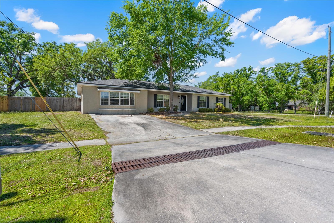
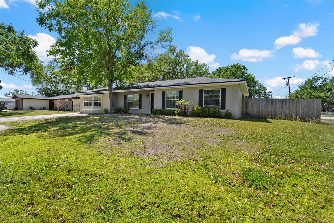
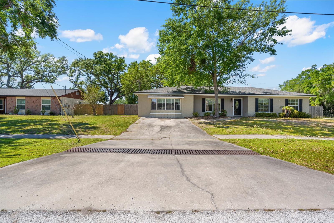
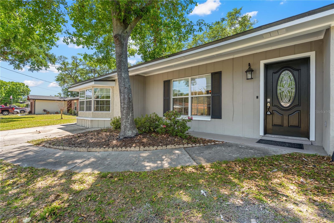
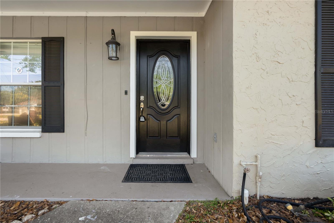
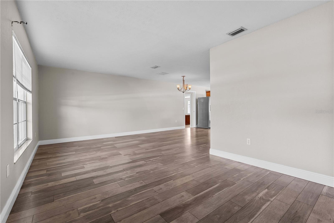
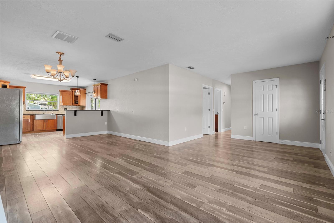
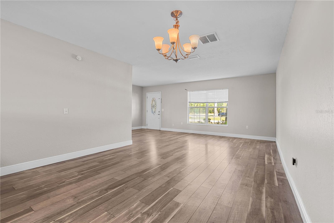
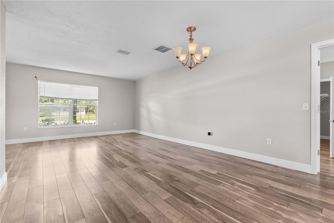
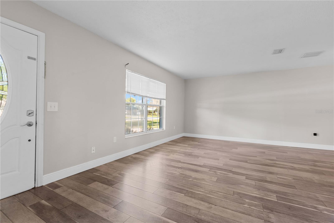
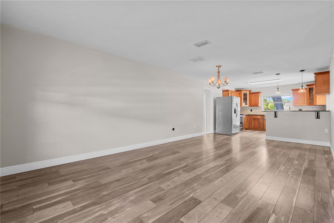
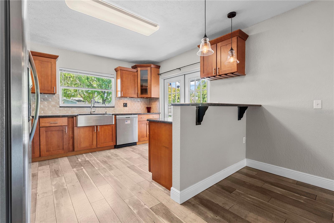
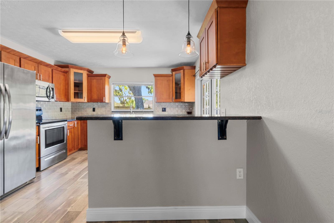
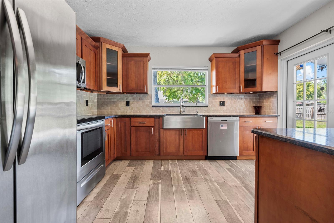
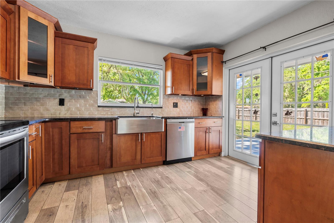
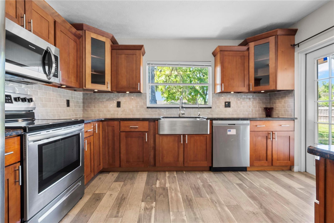
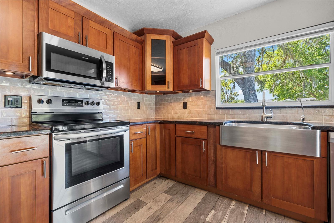
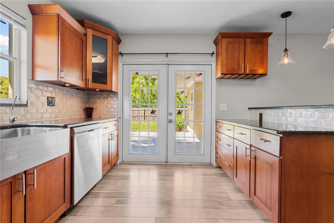
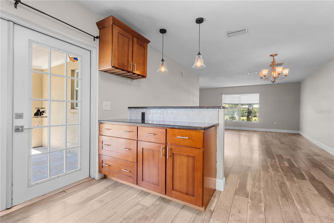
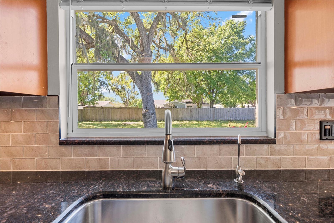
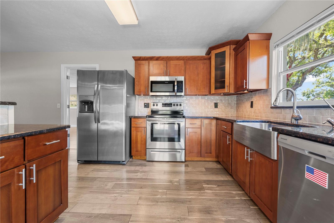
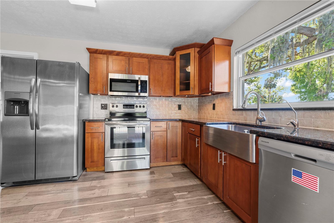
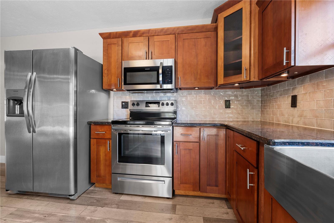
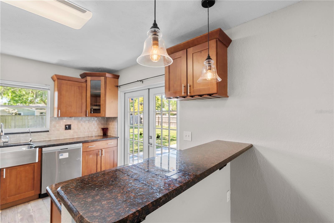
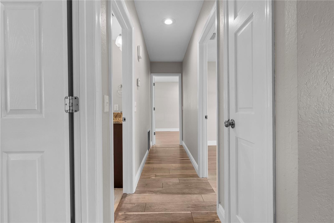
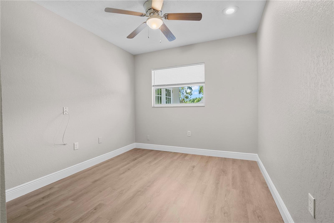
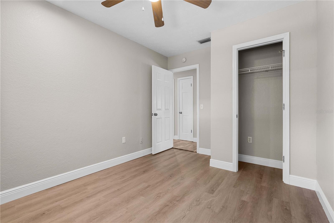
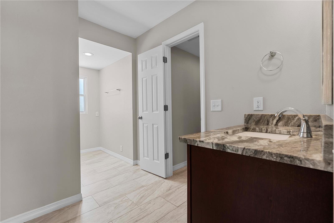
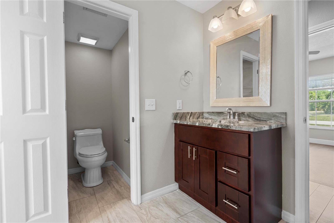
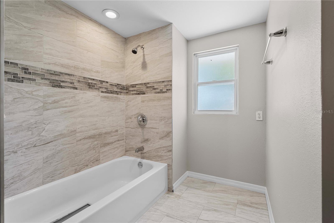
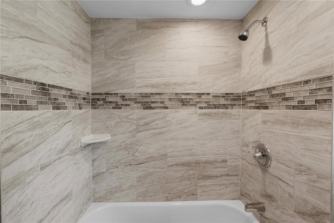
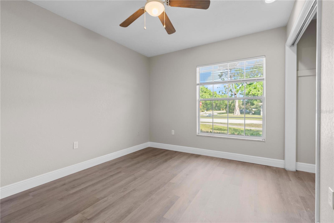
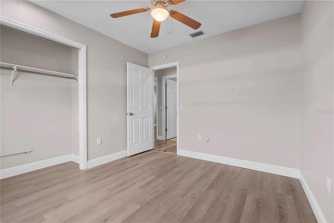
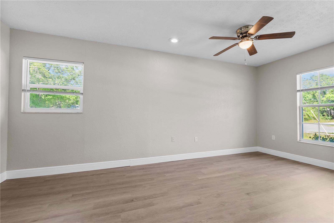
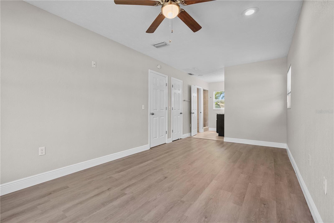
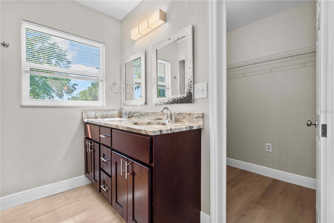
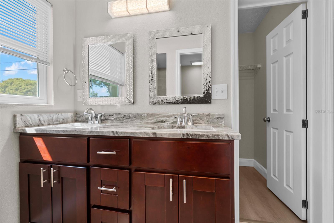
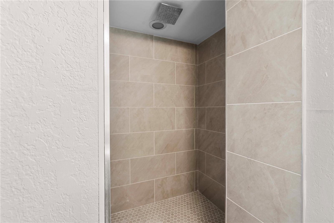
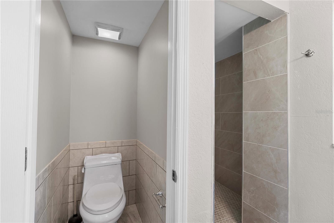
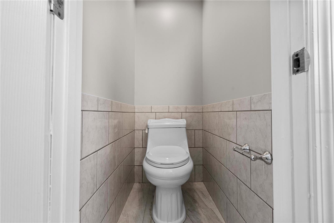
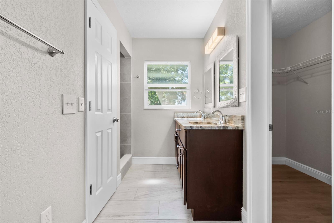
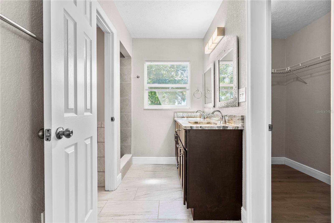
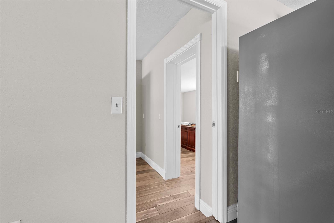
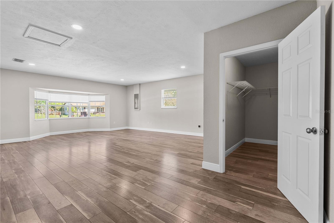
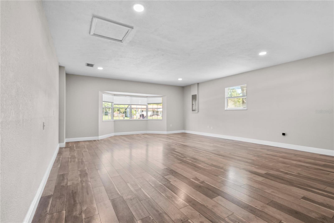
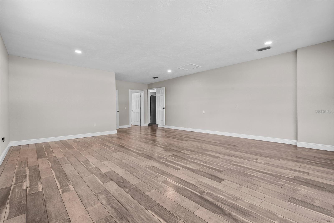
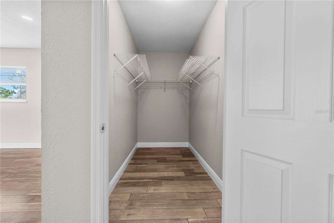
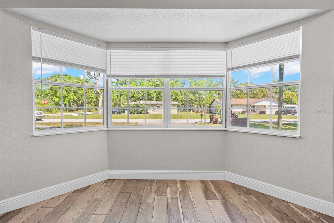
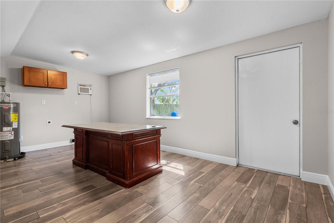
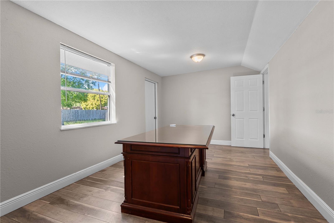
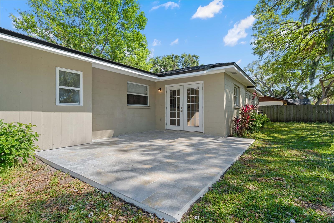
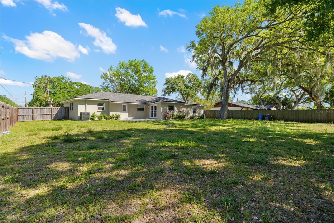
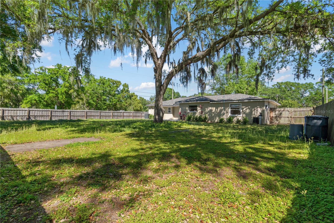
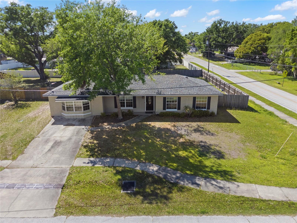
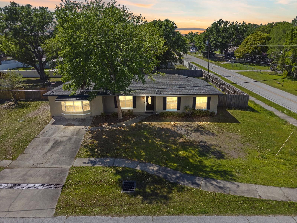
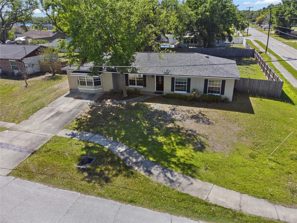
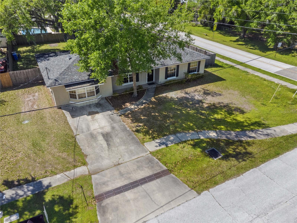
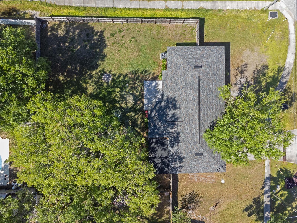
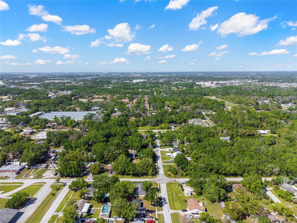
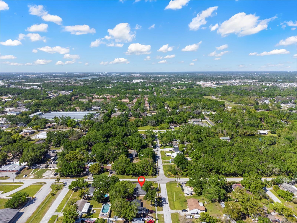
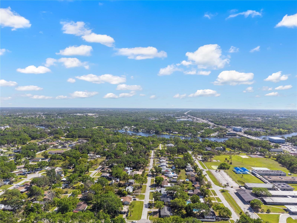
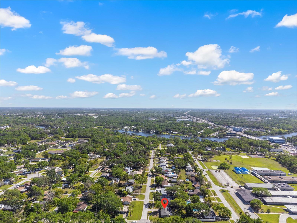
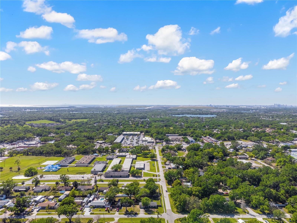
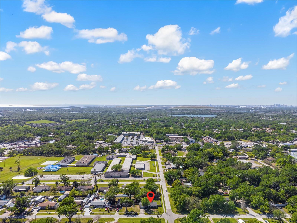
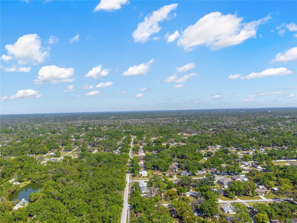
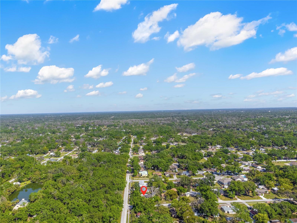
- MLS#: TB8364852 ( Residential )
- Street Address: 7401 Hancock Street
- Viewed: 26
- Price: $452,500
- Price sqft: $209
- Waterfront: No
- Year Built: 1976
- Bldg sqft: 2167
- Bedrooms: 4
- Total Baths: 3
- Full Baths: 3
- Days On Market: 113
- Additional Information
- Geolocation: 27.8751 / -82.3229
- County: HILLSBOROUGH
- City: RIVERVIEW
- Zipcode: 33578
- Subdivision: Unplatted
- Elementary School: Riverview Elem School HB
- Middle School: Giunta Middle HB
- High School: Riverview HB
- Provided by: HOMESMART
- Contact: Rima Olabi
- 407-476-0461

- DMCA Notice
-
DescriptionPrice reduction and Special offer!!! This property comes with a 2 1 rate buydown, reducing the buyer's interest rate by 2% for the first year of their loan and 1% the second year when using our preferred lender. Welcome to this beautifully updated Riverview home is move in ready and packed with fantastic features. Situated on a huge fenced lot, this property offers no HOAbring your boat, RV, or even add a custom building! Step inside to discover inviting living areas that seamlessly flow from room to room, creating a warm and welcoming atmosphereperfect for entertaining or relaxing with family. Fresh paint, brand new flooring, and no carpet throughout the house enhance the modern appeal. A brand new AC system ensure lasting comfort. The modern kitchen boasts sleek fixtures, ample cabinet space, granite countertops, new stainless steel appliances, a glass mosaic backsplash, motion activated lighting, and pendant lights over the breakfast bar, making meal prep effortless. Each generously sized bedroom offers comfort and privacy, while the well appointed bathrooms provide convenience for both residents and guests. The master suite serves as a private retreat, featuring a walk in closet, spacious walk in shower, and double vanitya peaceful escape at the end of the day. Outside, enjoy the new porcelain tile on the back porch, and a large open patioperfect for entertaining or relaxing. With an unbeatable location and thoughtful upgrades, this home is truly a must see! schedule your showing today!
Property Location and Similar Properties
All
Similar






Features
Appliances
- Dishwasher
- Electric Water Heater
- Microwave
- Range
- Refrigerator
Home Owners Association Fee
- 0.00
Carport Spaces
- 0.00
Close Date
- 0000-00-00
Cooling
- Central Air
Country
- US
Covered Spaces
- 0.00
Exterior Features
- Other
Flooring
- Laminate
Garage Spaces
- 0.00
Heating
- Central
- Electric
High School
- Riverview-HB
Insurance Expense
- 0.00
Interior Features
- Ceiling Fans(s)
- Other
Legal Description
- S 96 FT OF N 126 FT OF W 130 FT OF E 163 FT OF E 1/2 OF E 1/2 OF SW 1/4 OF NE 1/4
Levels
- One
Living Area
- 2167.00
Middle School
- Giunta Middle-HB
Area Major
- 33578 - Riverview
Net Operating Income
- 0.00
Occupant Type
- Vacant
Open Parking Spaces
- 0.00
Other Expense
- 0.00
Parcel Number
- U-17-30-20-ZZZ-000002-96030.0
Parking Features
- None
Pets Allowed
- Yes
Property Type
- Residential
Roof
- Shingle
School Elementary
- Riverview Elem School-HB
Sewer
- Public Sewer
Tax Year
- 2024
Township
- 30
Utilities
- Electricity Available
Views
- 26
Virtual Tour Url
- https://www.propertypanorama.com/instaview/stellar/TB8364852
Water Source
- Public
Year Built
- 1976
Zoning Code
- RSC-6
Listing Data ©2025 Pinellas/Central Pasco REALTOR® Organization
The information provided by this website is for the personal, non-commercial use of consumers and may not be used for any purpose other than to identify prospective properties consumers may be interested in purchasing.Display of MLS data is usually deemed reliable but is NOT guaranteed accurate.
Datafeed Last updated on July 19, 2025 @ 12:00 am
©2006-2025 brokerIDXsites.com - https://brokerIDXsites.com
Sign Up Now for Free!X
Call Direct: Brokerage Office: Mobile: 727.710.4938
Registration Benefits:
- New Listings & Price Reduction Updates sent directly to your email
- Create Your Own Property Search saved for your return visit.
- "Like" Listings and Create a Favorites List
* NOTICE: By creating your free profile, you authorize us to send you periodic emails about new listings that match your saved searches and related real estate information.If you provide your telephone number, you are giving us permission to call you in response to this request, even if this phone number is in the State and/or National Do Not Call Registry.
Already have an account? Login to your account.

