
- Jackie Lynn, Broker,GRI,MRP
- Acclivity Now LLC
- Signed, Sealed, Delivered...Let's Connect!
No Properties Found
- Home
- Property Search
- Search results
- 1 Beach Drive Se 2312, ST PETERSBURG, FL 33701
Property Photos
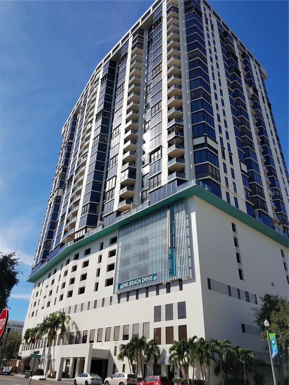

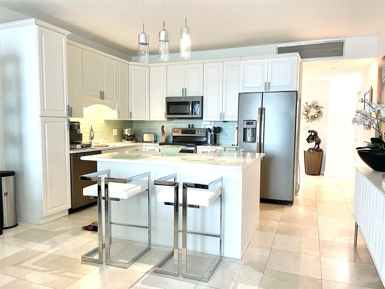
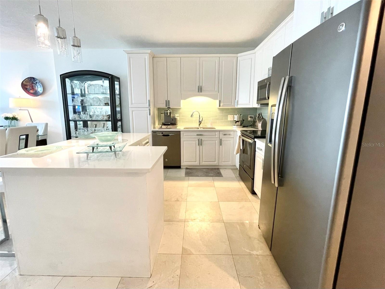
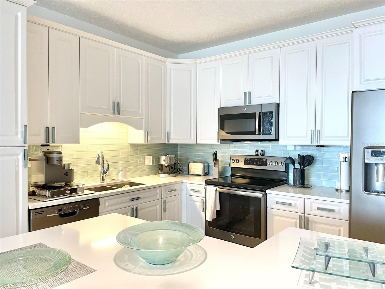
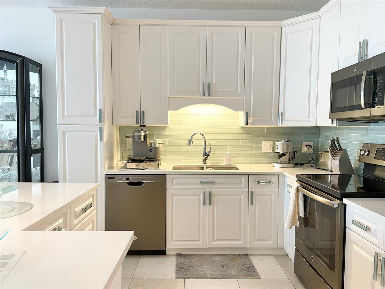
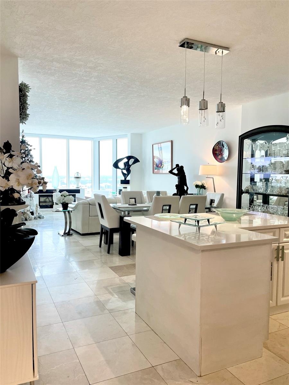
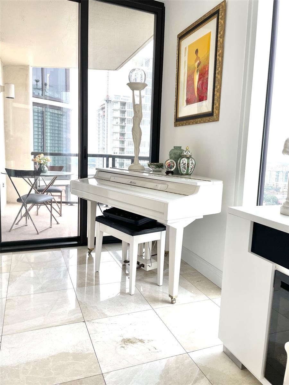
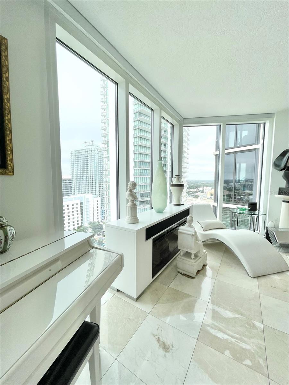
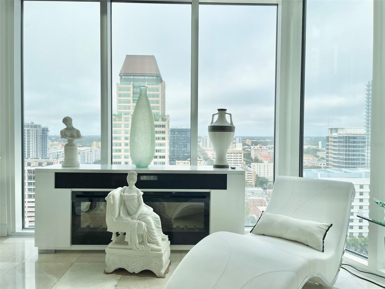
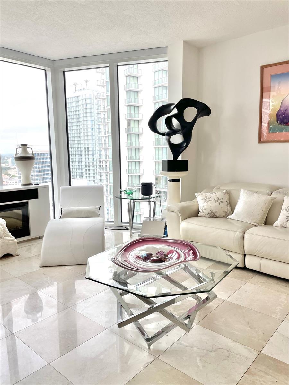
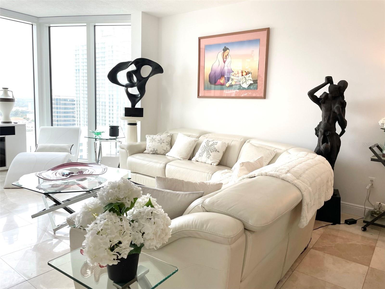
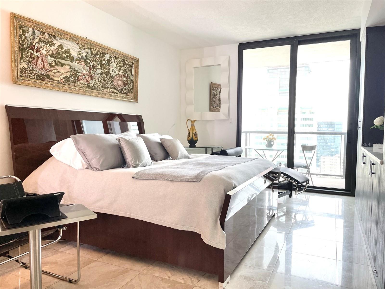
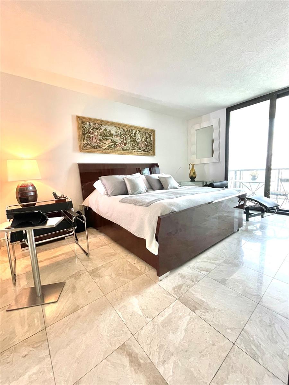
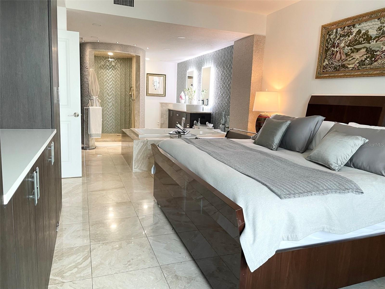
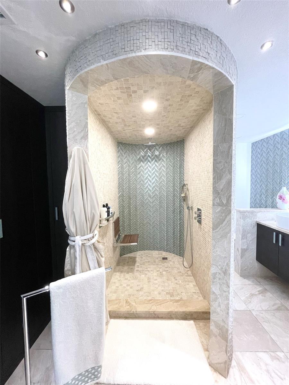
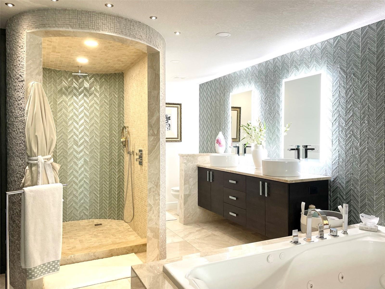
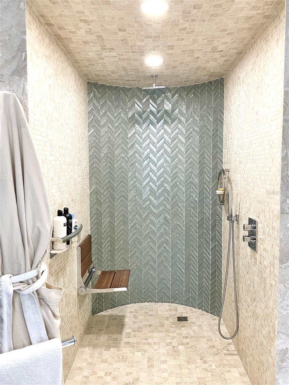
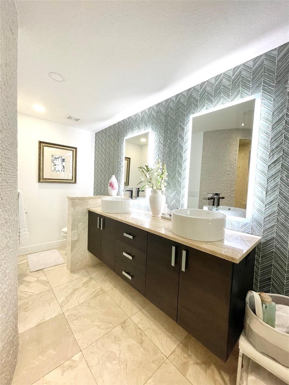
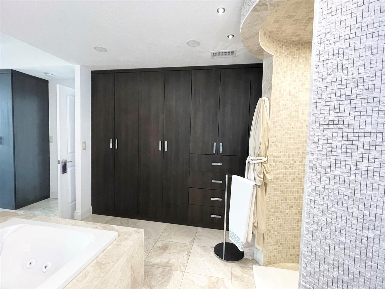
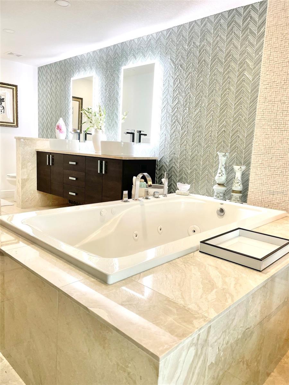
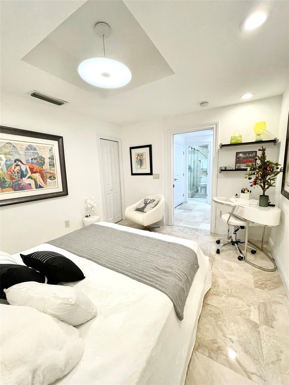
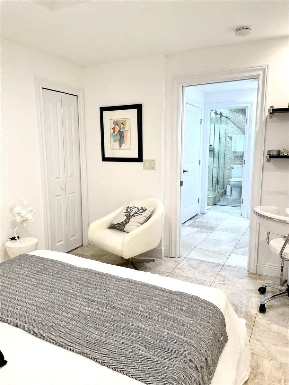
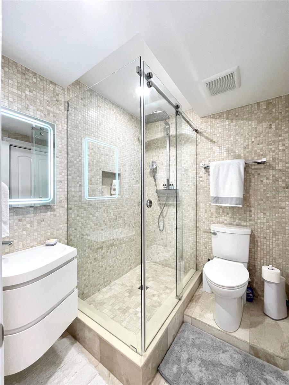
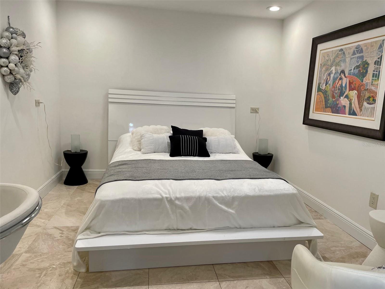
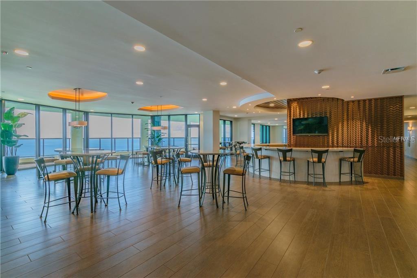
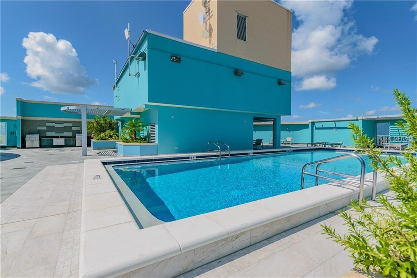
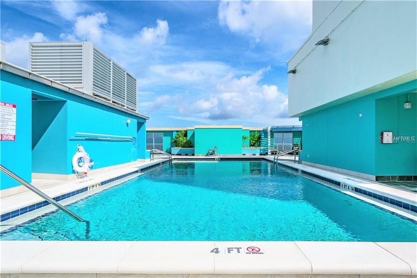
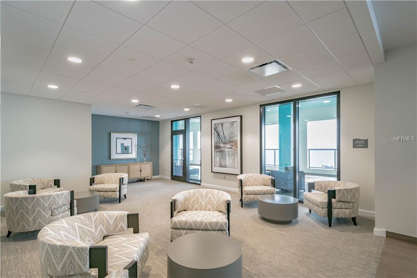
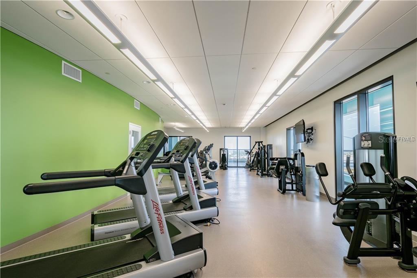
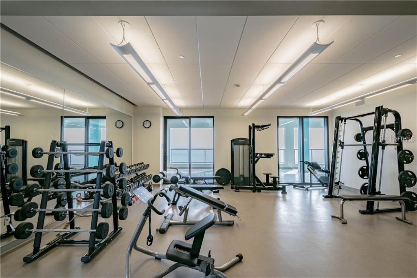
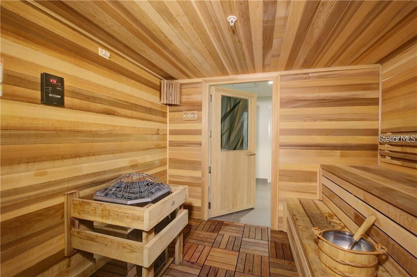
- MLS#: TB8355178 ( Residential Lease )
- Street Address: 1 Beach Drive Se 2312
- Viewed: 72
- Price: $6,200
- Price sqft: $5
- Waterfront: No
- Year Built: 1975
- Bldg sqft: 1350
- Bedrooms: 2
- Total Baths: 2
- Full Baths: 2
- Garage / Parking Spaces: 1
- Days On Market: 142
- Additional Information
- Geolocation: 27.7708 / -82.6337
- County: PINELLAS
- City: ST PETERSBURG
- Zipcode: 33701
- Subdivision: Bayfront Tower Condo
- Building: Bayfront Tower Condo
- Elementary School: Campbell Park Elementary PN
- Middle School: John Hopkins Middle PN
- High School: St. Petersburg High PN
- Provided by: BENOOT REALTY
- Contact: Matthieu Benoot
- 727-944-4000

- DMCA Notice
-
DescriptionWelcome to the epitome of luxury living at BAYFRONT TOWER! Immerse yourself in the allure of this fully furnished, meticulously updated 2 bedroom, 2 bathroom sanctuary. Every detail has been carefully curated, boasting new triple pane high efficiency windows that invite natural light to dance through the space. The heart of this residence beats with modernity, featuring an updated kitchen adorned with sleek appliances, contemporary bathrooms, and a flooring ensemble that elevates the ambiance. All essentials are provided just bring your toothbrush, and you're ready to indulge in a lifestyle of sophistication. Beyond the confines of your exquisite abode, BAYFRONT TOWER stands as an emblem of unparalleled convenience. Experience a seamless arrival with valet service and enjoy the assurance of a 24 hour concierge catering to your every need. The 28th floor beckons as a communal haven, offering a fitness center, library, business center, and more. With 360 degree water views, your living space extends beyond the walls of your unit, providing a dynamic environment to suit your diverse needs. Ascend to the 29th floor and discover the pice de rsistance a heated rooftop pool offering panoramic views of Tampa Bay and the mesmerizing St. Pete Beach. Whether you seek relaxation or invigoration, this rooftop oasis is your exclusive retreat. This residence is not just an option; it's a destination. A must see where modernity meets tranquility, and every detail exudes excellence. Elevate your lifestyle at BAYFRONT TOWER
Property Location and Similar Properties
All
Similar






Features
Appliances
- Dishwasher
- Disposal
- Dryer
- Microwave
- Range
- Washer
Association Amenities
- Cable TV
- Elevator(s)
- Fitness Center
- Lobby Key Required
- Maintenance
- Pool
- Recreation Facilities
- Sauna
- Security
- Storage
Home Owners Association Fee
- 0.00
Association Name
- CHRISTINA ROBISON
Association Phone
- 727.895.3661
Carport Spaces
- 0.00
Close Date
- 0000-00-00
Cooling
- Central Air
Country
- US
Covered Spaces
- 0.00
Exterior Features
- Lighting
- Outdoor Grill
- Outdoor Shower
- Sauna
- Sidewalk
- Storage
Flooring
- Marble
Furnished
- Furnished
Garage Spaces
- 1.00
Heating
- Central
High School
- St. Petersburg High-PN
Insurance Expense
- 0.00
Interior Features
- Built-in Features
- Ceiling Fans(s)
- Kitchen/Family Room Combo
- Living Room/Dining Room Combo
- Open Floorplan
- Split Bedroom
- Walk-In Closet(s)
- Window Treatments
Levels
- One
Living Area
- 1350.00
Lot Features
- City Limits
Middle School
- John Hopkins Middle-PN
Area Major
- 33701 - St Pete
Net Operating Income
- 0.00
Occupant Type
- Owner
Open Parking Spaces
- 0.00
Other Expense
- 0.00
Other Structures
- Other
- Storage
Owner Pays
- Cable TV
- Grounds Care
- Internet
- Laundry
- Other
- Pool Maintenance
- Recreational
- Security
- Sewer
- Taxes
- Trash Collection
- Water
Parcel Number
- 19-31-17-03491-000-2312
Parking Features
- Assigned
- Covered
- Garage Door Opener
- Other
- Valet
Pets Allowed
- Breed Restrictions
- Cats OK
- Dogs OK
- Monthly Pet Fee
- Yes
Pool Features
- Gunite
- Heated
- In Ground
- Lighting
Property Type
- Residential Lease
School Elementary
- Campbell Park Elementary-PN
Sewer
- Public Sewer
Unit Number
- 2312
View
- City
Views
- 72
Virtual Tour Url
- https://www.propertypanorama.com/instaview/stellar/TB8355178
Water Source
- Public
Year Built
- 1975
Listing Data ©2025 Pinellas/Central Pasco REALTOR® Organization
The information provided by this website is for the personal, non-commercial use of consumers and may not be used for any purpose other than to identify prospective properties consumers may be interested in purchasing.Display of MLS data is usually deemed reliable but is NOT guaranteed accurate.
Datafeed Last updated on July 19, 2025 @ 12:00 am
©2006-2025 brokerIDXsites.com - https://brokerIDXsites.com
Sign Up Now for Free!X
Call Direct: Brokerage Office: Mobile: 727.710.4938
Registration Benefits:
- New Listings & Price Reduction Updates sent directly to your email
- Create Your Own Property Search saved for your return visit.
- "Like" Listings and Create a Favorites List
* NOTICE: By creating your free profile, you authorize us to send you periodic emails about new listings that match your saved searches and related real estate information.If you provide your telephone number, you are giving us permission to call you in response to this request, even if this phone number is in the State and/or National Do Not Call Registry.
Already have an account? Login to your account.

